Today I’m going to share some progress we have made in our basement! These improvements have been in the works for awhile and I’m excited to have another space that is welcoming and comfortable with the addition of furniture lighting and a finished ceiling! Even though it’s not completely done, I’m getting very close so I’m sharing what we have done and some decisions I have yet to make, with a little of your input needed.
In an effort to blog a little more regularly, I’ve decided to take the pressure off that every blog post has to have beautiful, pin-able finished spaces or projects. I’m hoping to share a bit more of the in-between, especially things are taking me a long longer than normal since days are frequently punctuated with caring for a newborn.
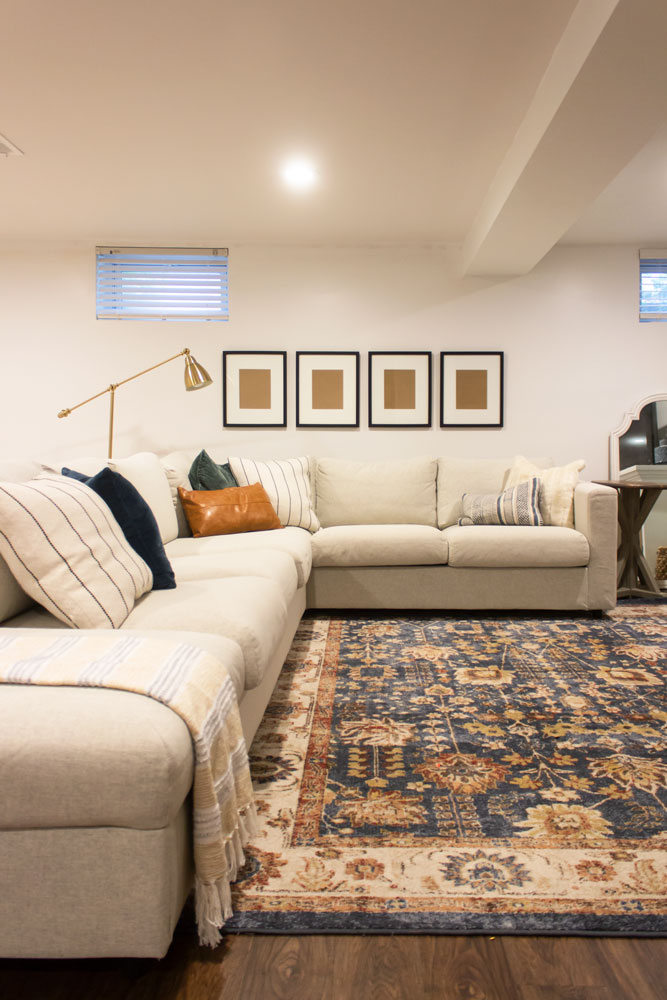
The major difference down here is the sectional. Before, we had the same TV stand and just a single chair where the kids would sit to play video games. This was never a place we could all enjoy as a family, until now. The sectional is from Ikea and the whole thing (seats 6-7 people) cost $1500 and the covers are washable.
They are from the Vimle collection and we custom selected the parts to get the seating arrangement we wanted (loveseat section, corner section, sofa section, and ottoman section). The covers are Gunnared Beige (very light gray).
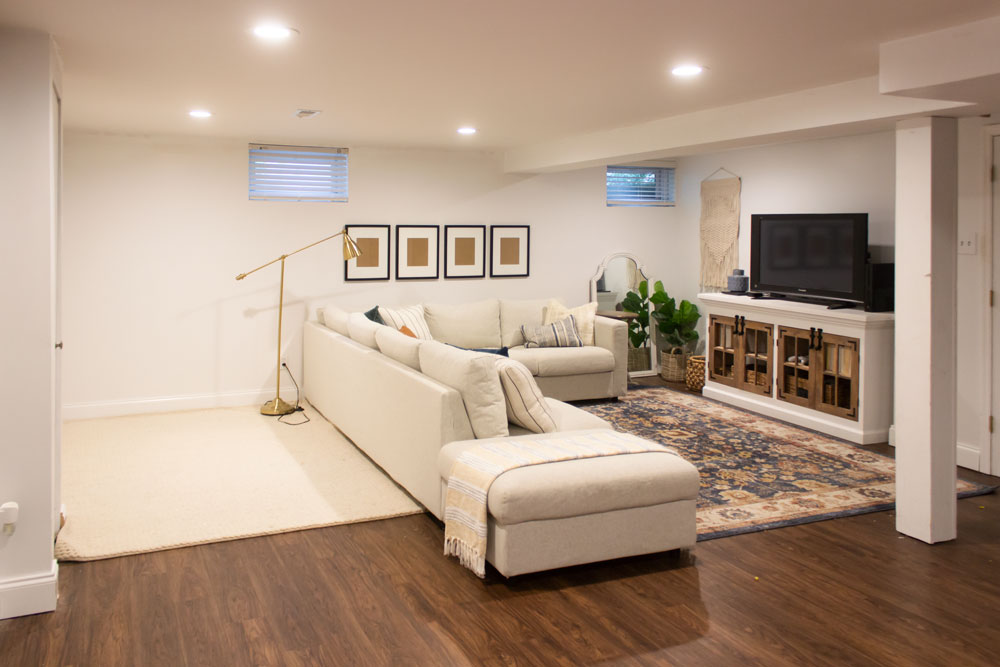
Another huge difference down here is the ceiling and lighting. At the beginning of the year we finally contracted an electrician who installed recessed lighting and someone to do the ceiling drywall. What a huge difference it makes! Removing the drop ceiling and installing drywall gave us an additional 6-8 inches of ceiling height!
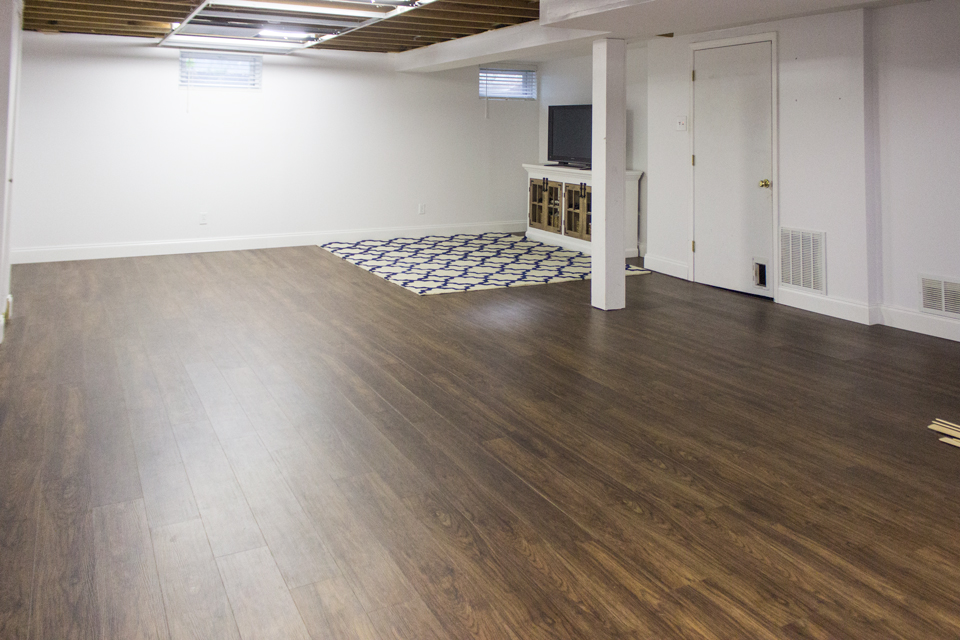
Above and below are pics of what the basement looked like 2 years ago just after we had the new flooring installed from Mannington Floors. I LOVE these floors. They are AduraMax Luxury Vinyl Floors in the color Sundance Gunstock and can be purchased through many major independent flooring retailers.
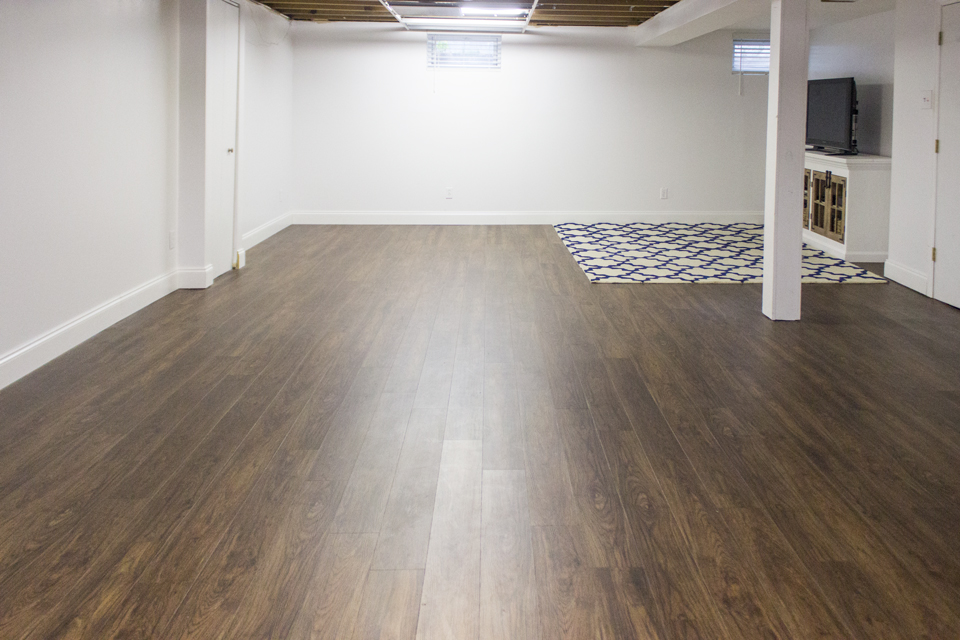
As you can see from this view, there are still some things that need to be done. I need to find some photos for the frames, move the pool table to the space behind the couch (and take out that white rug), and find a coffee table.
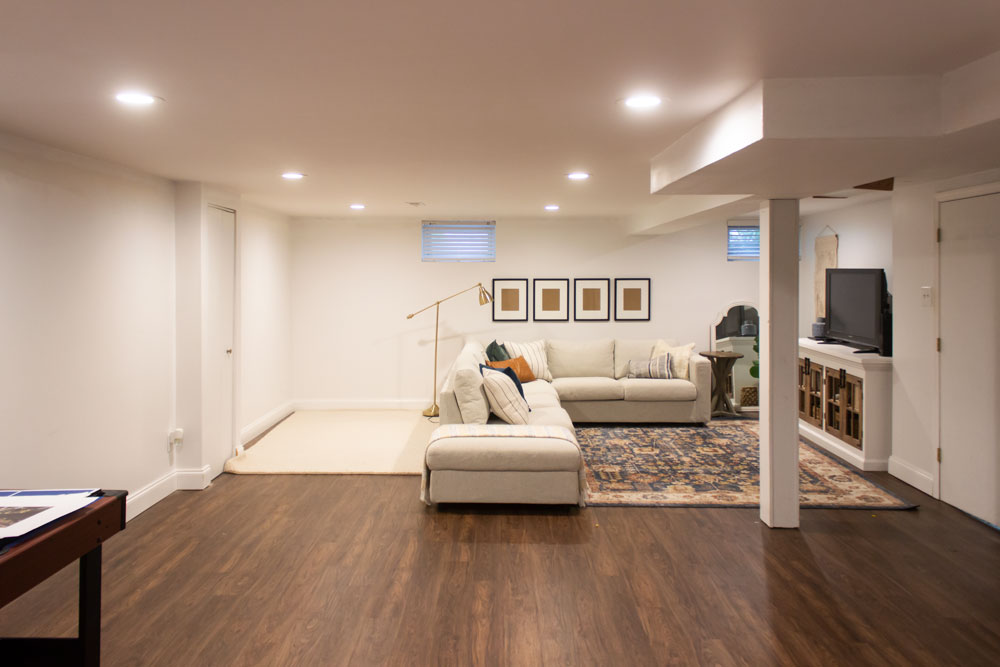
I still can’t decide whether I should get a round coffee table or a square…. or if I should build it myself or buy it…
The rug is from Wayfair that I got a couple years ago when I redecorated my living room for fall. It was in storage so I just moved it in here.
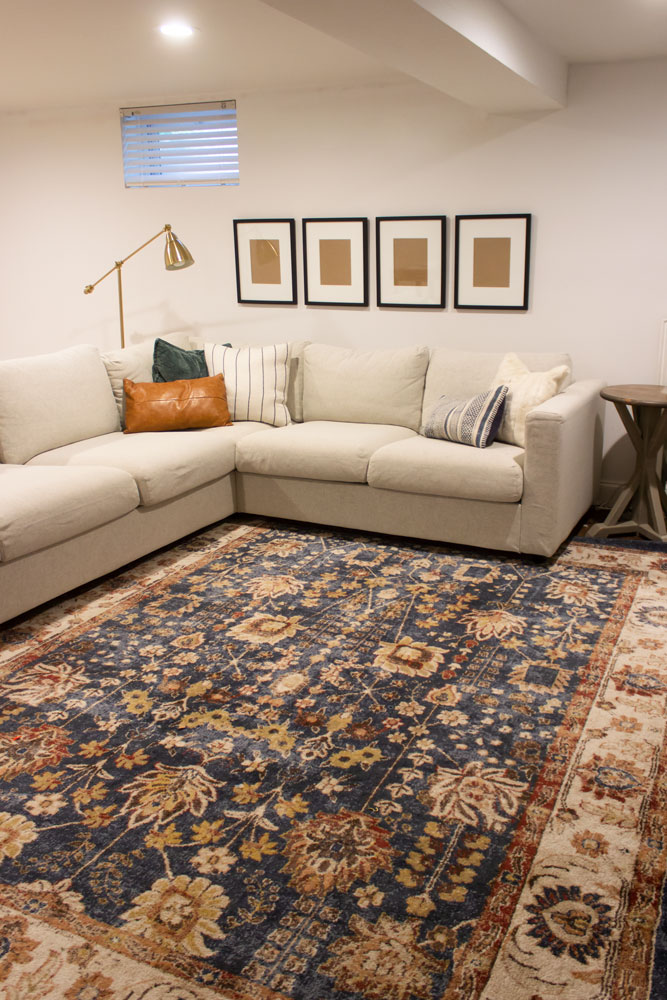
Also, as you can see in the photo below, this corner needs help. Right now there is too much stuff, but I’m trying to decide whether to keep the faux fiddle leaf fig, or buy some real plants to put in hanging planters? The mirror likely won’t stay there but the side table will.
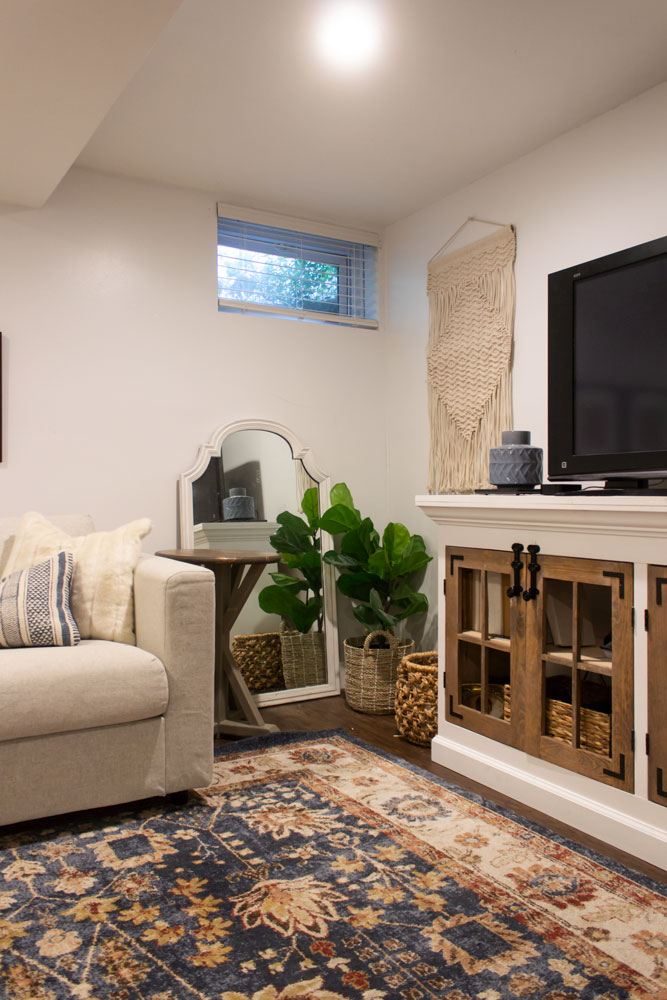
I’m trying to figure out if I’m satisfied with the TV wall. Should I do a gallery wall around the TV? Or keep the wall hanging?
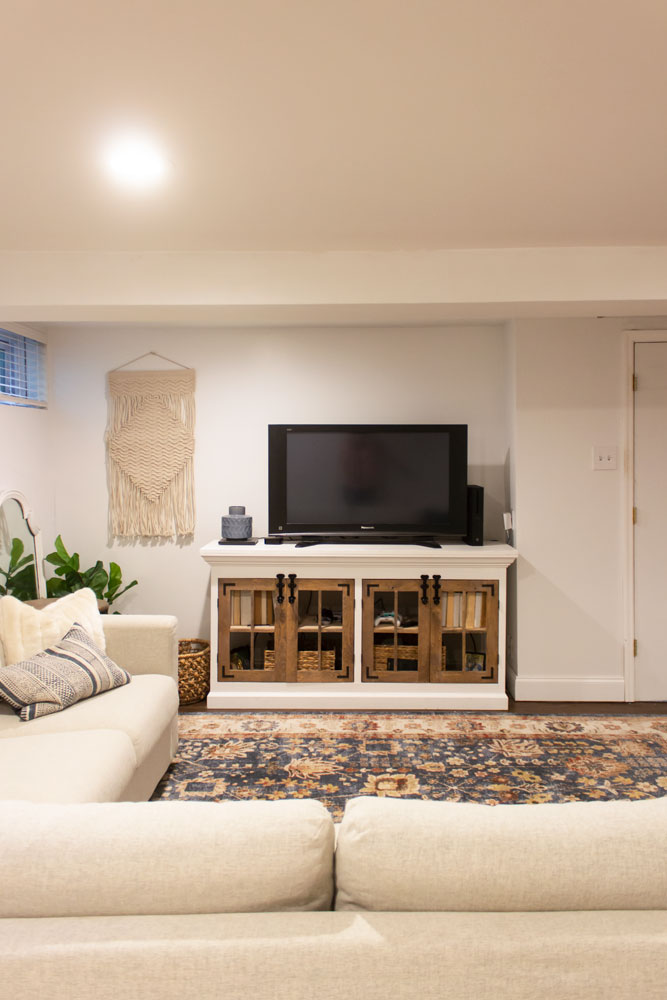
The TV stand is a Ballard Designs knockoff that I built a few years ago and I still am obsessed with. Go HERE to get the build plans and tutorial or click the photo below.
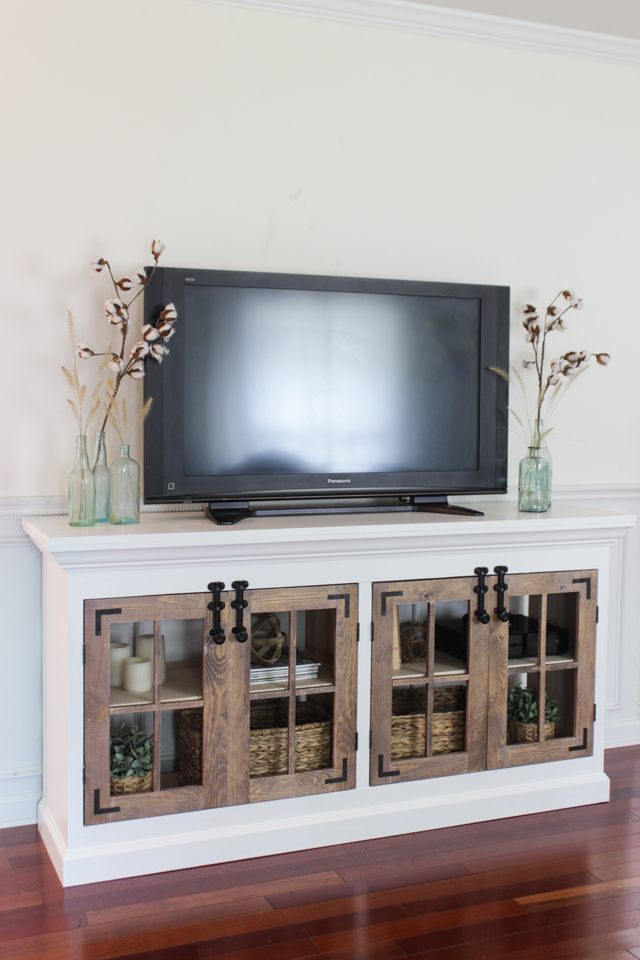
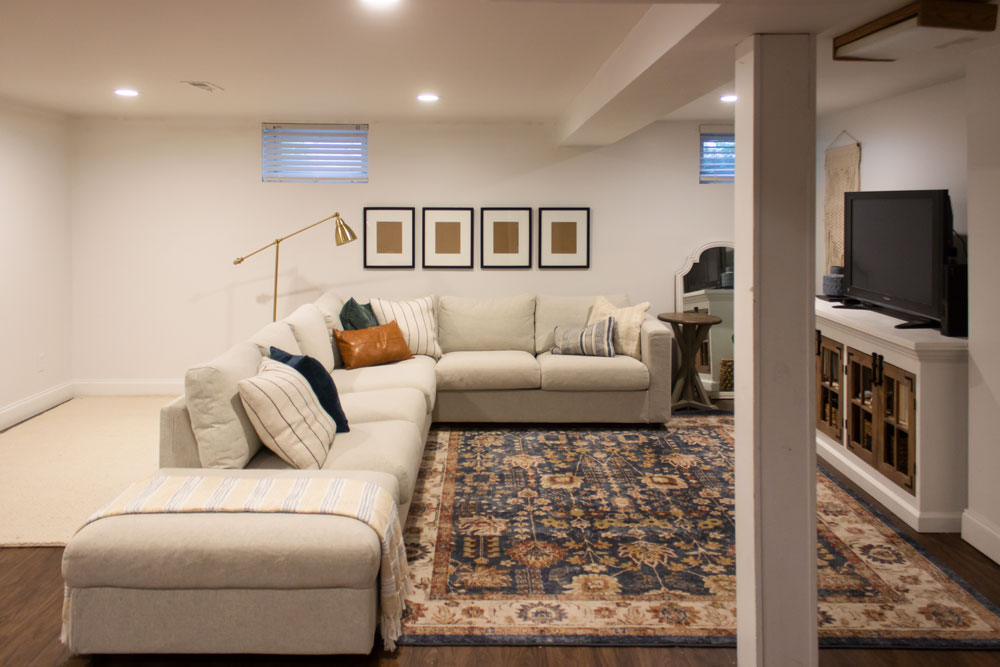
When the flooring was installed a couple years ago, at the same time I bought new faux wood cordless blinds for those tiny windows. Now I’m wondering if I should bother with additional window treatments, like roman shades on top? Or should I just leave it?
On the other side of the room I’ve selected some of my kids’ artwork over the years to frame and I just need 1 more frame before I’m ready to hang them. I plan on putting a rectangular folding table (temporary) below it, so the kids have a place to do arts and crafts.
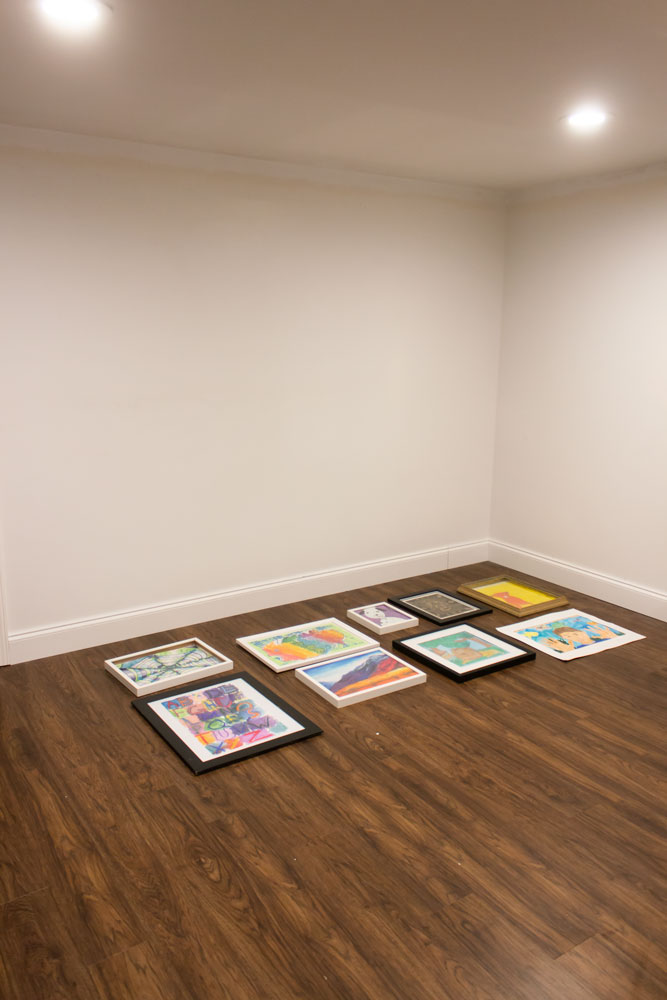
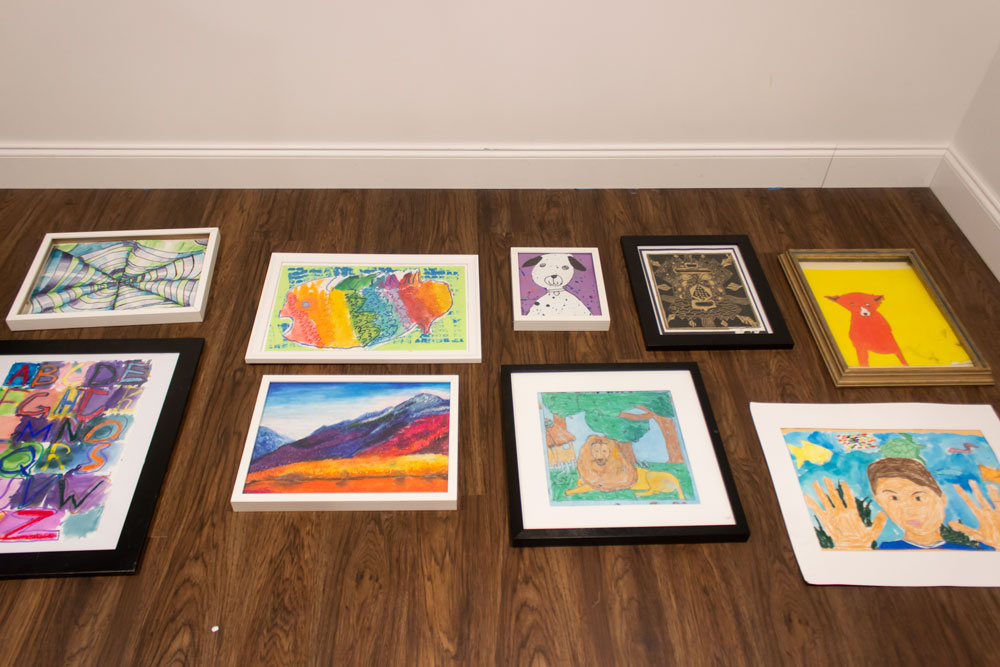
Currently whenever they want to create it happens upstairs on the dining table which makes.me.crazy with the messes. Mostly because if projects extend most of the day, it makes the kitchen and dining room feel like a disaster.
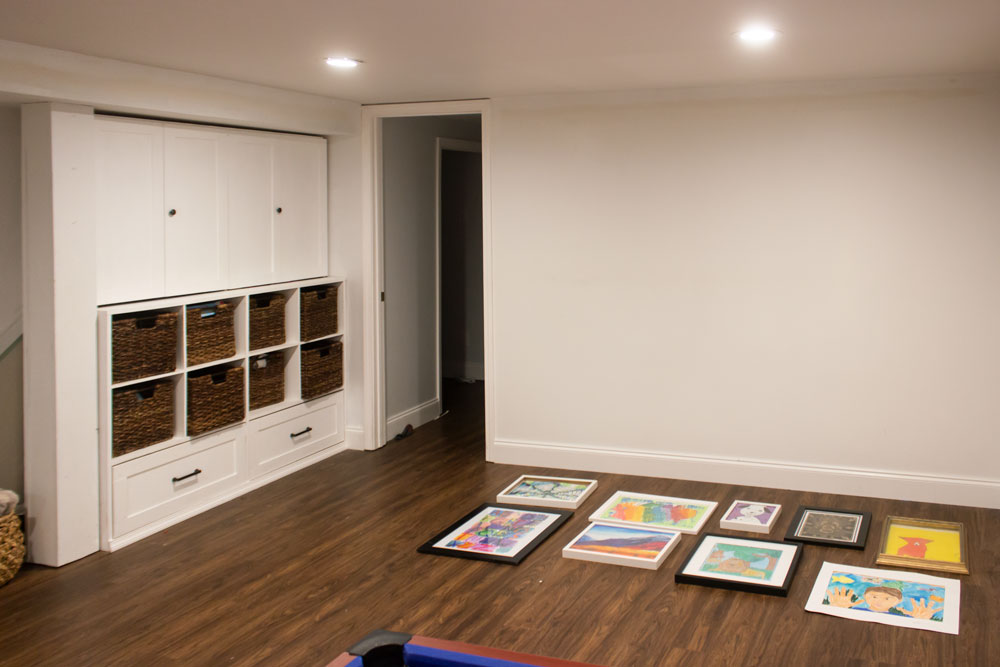
Down here is the best place, as it’s also right next to the Toy Storage Unit that I built, which has all the craft supplies. Trust me when I say it is NOT this organized anymore (pic below is from last spring when I first built it).

We also need to finish touching up with paint around the perimeter of the room, as it still has drywall mud from the ceiling.
So to recap, what needs to be done:
Pictures in frames
Touch up paint on walls and ceiling
Craft table
Hang kids’ art
And what is still up for debate and if you have an opinion on, please share:
Coffee table– square or round? Build or buy?
Plants in corner– faux or real? Hanging or a larger potted plant?
TV wall– gallery wall or macramé wall hanging? If gallery wall, what should I hang above the couch then?
Windows– Roman shades or just blinds?
Overall, what do you think of the progress we’ve made?

Thanks for reading and weighing in! Have a great rest of the week!
Rachel
OMG!! I am new to your blog. Girl, you are one busy, talented lady.
There is one thing I want to know; does your husband appreciate all your creativity, the money you have saved him and the beautiful home you have put together or does he come home and say, “What’s for dinner?”
Haha! He definitely appreciates my creativity! Sometimes he’s guilty of asking what’s for dinner but he will also make dinner when I Need him to!
Love to see your progress and glad that you gave yourself grace to post before perfection! I might recommend keeping the faux plant since your natural lighting appears to be limited in this space. You could also consider putting it on a short stool or stand to give it more umph. Maybe hanging the macramé a bit lower would tie it all together?
Attempts to have a coffee table at our house are useless; everyone puts their feet up on it in our TV area, so we just gave up, got some C-tables and use the ottoman.
Can’t wait to see your next progress!
Rachel, I want you to know I bought my Mannington Luxury Vinyl Planks after I read your blog post. I had just bought a condo with hideous orange ceramic tile (previous owner was trying to get the Mexican tile look). The tile itself was in good condition, but that orange color was so dated and I was so sick of cleaning the grout.
The installation was so easy over the tile just like you said and it looks great! Love your blog!
Oh, my! Quite a transformation! Have been following your blog for a while now…congratulations on the recent addition, Nina, to your family. Just precious and such a blessing.
I am looking at your furniture arrangement and wondered if you have considered turning the entire ensemble 90 degrees to the left? Place your tv unit between the windows, give your sectional some breathing room on each side, and rest the back side on the post on the right? Don’t know if there is enough space to do this, but it would give you more room to lounge/partake in floor activities if this were rotated, IMO.
Your craft table could be positioned in the same rectangular shape as the tv viewing area, thus giving full view of tv from that space as well.
Just an idea. You have many, many creative ones under you belt! Thanks for sharing the in-process photos. Good luck with whatever you do!
I love the progress of your room. My home is similar to yours in size and style so I love seeing what you do. My lower level family room is on the radar for an update this fall. Is that luxury plank vinyl flooring? I am debating between luxury plank vinyl and new carpet in our lower level family room. Thanks!
As far as the plant goes, you could just go with a live plant that tolerates low light knowing that you may have to switch it out to a brighter area periodically. I am thinking sansevieria or dracaena. Faux plants have come a long way though and would be lovely too.
Yay! I love when I am asked my opinion, because I usually have one!
Just blinds! (a roman shade will cover most of the window)
With your talent, build the coffee table (round) (Impressive TV counsel!!!)
While you are at it, build a plant stand or add a stool for the faux fiddle fig and keep it.
The macrame is perfect and maybe just put one horizontal sign above the TV (Family? Gather? Relax? …maybe a cut out script word? Like from Feather and Birch on etsy).
I like what you have going above the couch.