My design plans for the last ‘untouched’ bathroom in our home include classic elements with a traditional modern vibe. We are doing all the work ourselves and not replacing a few things to keep the budget under $3k. Today I’m sharing how I’m planning the bathroom makeover including our timeline.
For 7 years we have basically ignored the aesthetics of our guest bathroom upstairs. This is the bathroom our kids use daily. Today commences big changes in this room, even though the layout will remain the same. We are not re-configuring the location of anything, except the height of the shower head (it’s going up). This saves on permit costs and keeps the timeline reasonable.
Here are some before shots:

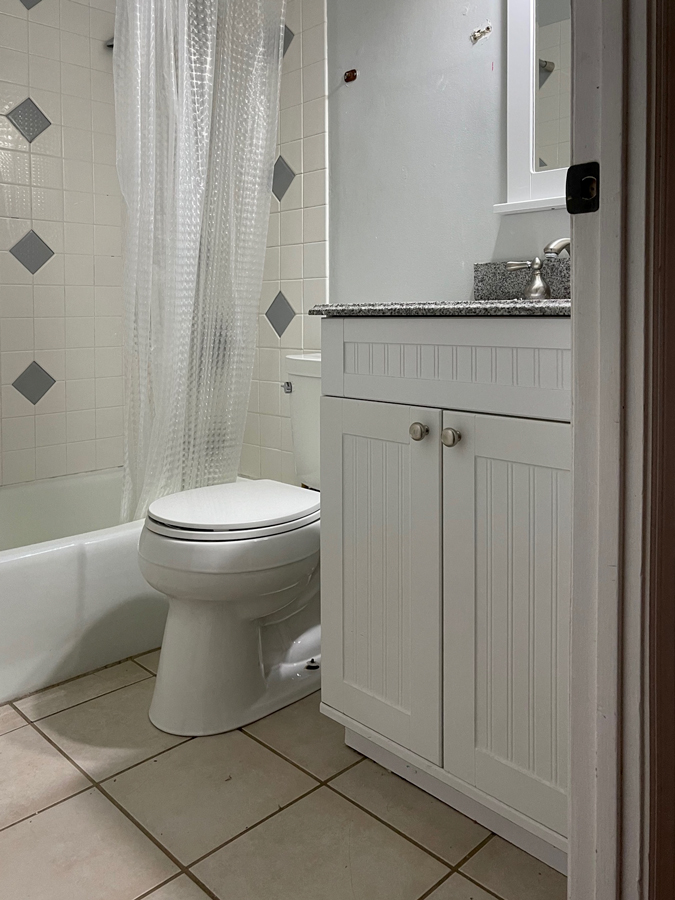
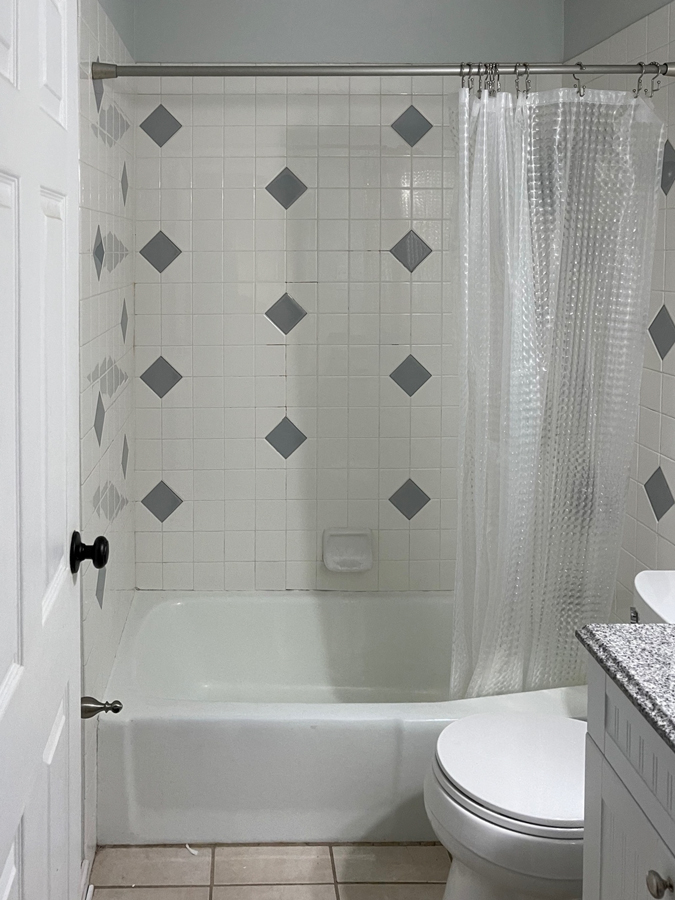

It’s not horrible, which is why we have lived like it is for so long. But it really doesn’t reflect the style and design of the rest of our home and deserves some love and updates.
Challenges for This Space Include:
Limited square footage— there isn’t any room to expand. The room is about 7′ long and about 5′ across (floor space is 4′ 4″ x 4′ 10″).
Working with existing tub— the metal tub is older and very heavy and while we plan on taking all the sheetrock off, maneuvering the old tub out would be a logistical nightmare. Additionally, our budget doesn’t allow a new tub, so just like our master bathroom, we are keeping this metal tub.
No space for side sconce lights-– My original plan was to try to fit a skinny mirror above the vanity, so I could fit in a couple of cool-looking sconce lights. However, after drawing the size of the lights on either side, I can’t find a mirror that would fit (14″ wide or less with lights). So I will have to stick to one above the mirror.
Tight Budget— Normally the benefit to a small bathroom is you can splurge a bit on tile, because you don’t need much. But I have been planning this for a long time and I want to take white subway tile up to the ceiling around the entire room. Additionally, the money we have saved for this project requires us to do almost all the work ourselves. So we will be using some classic, timeless and affordable tile choices: 3″x6″ white subway tiles on the walls and 7″ charcoal gray hex tiles on the floor. Nothing original here 🙂
We also are keeping the existing toilet (we replaced it a couple years ago) and sink (it’s under-mount one that is still in good condition) but we WILL be replacing the countertop to quartz (same as our kitchen counters).
How I’m Elevating a Budget Look:
Custom-Built Vanity— Using inspiration from a vanity I found online, I’m custom-building a poplar one that will fit the space perfectly. I’m also adding fluted insets to the drawer faces and sides. The entire piece will be a light stained wood and sealed with a durable, waterproof protective coating. More details to come!

Champagne-Bronze Fixtures— In keeping with the fixture finish in the other two bathrooms in our home, I’m using my favorite champagne bronze finish for the sink faucet, tub faucet, and shower head. I’m also using the same style as our master bathroom and kitchen sink, so all the fixtures upstairs will be cohesive.
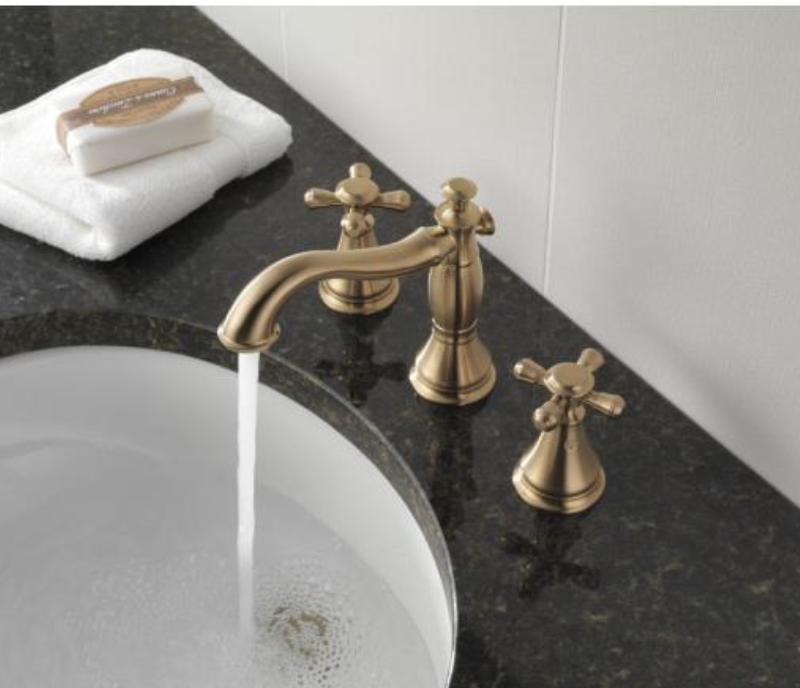
Custom Shelves and Hook Rack— With limited counter space, we have learned over the years that our kids need more space to put toothbrushes, and toiletries, so I will be building custom shelves above the toilet like I did in my sister’s bathroom (pictured below). The challenge here will be installing them on top of the tile walls, which I haven’t done before and will require some careful planning so they are secure.
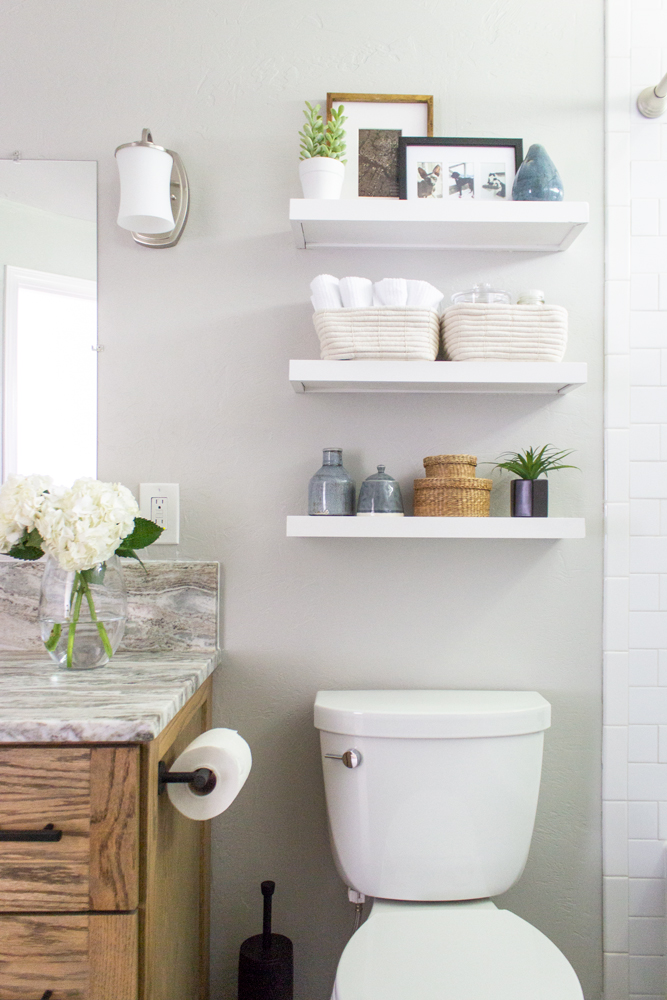
Instead of having a towel rod, we will be using a black metal hook rack that will accommodate all the towels without taking up a bunch of space.
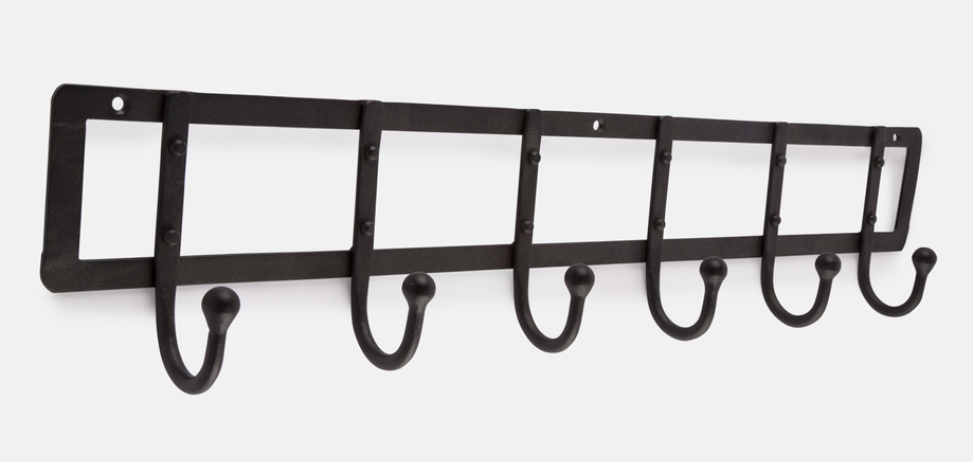
Rain Shower Head with Combo Hand-Shower— A rain shower head feels luxurious and custom. However with kids and a dog, sometimes you need a way to clean in hard to reach places so we will be including a hand-shower as well! In my original plan I chose a large rain shower head and then a separate hand-shower. However, after getting quote from some plumbers, it would almost double the labor cost to divert plumbing off to the side.
So our budget-friendly compromise is to raise the shower head to an 82″ height, and use this rain shower head and hand-shower combo.
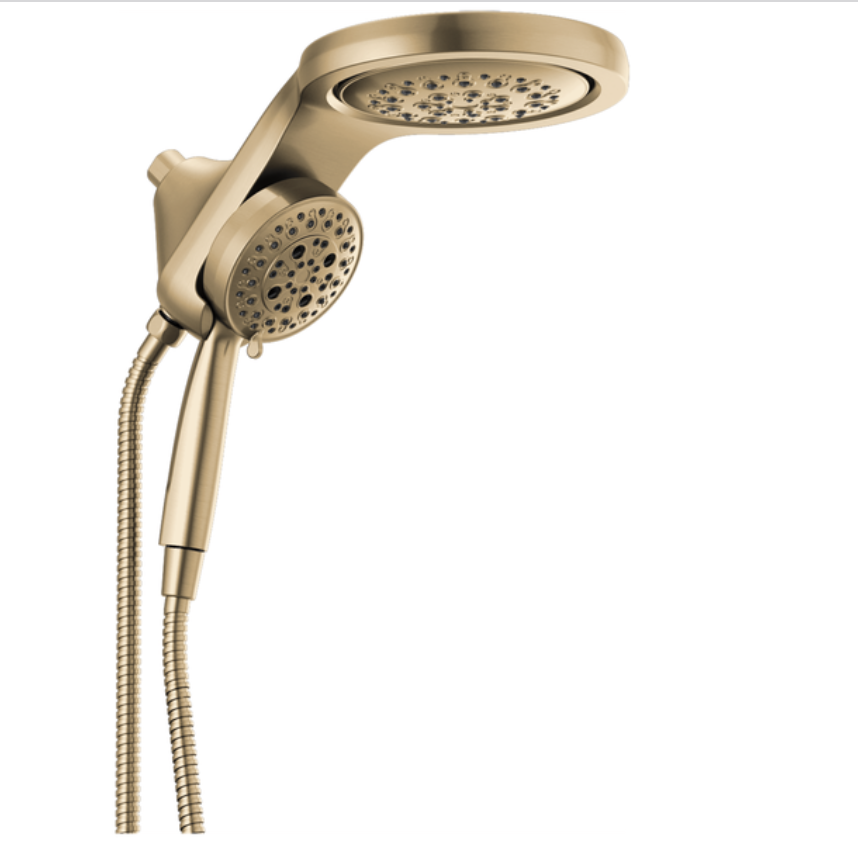
The Design Plan:
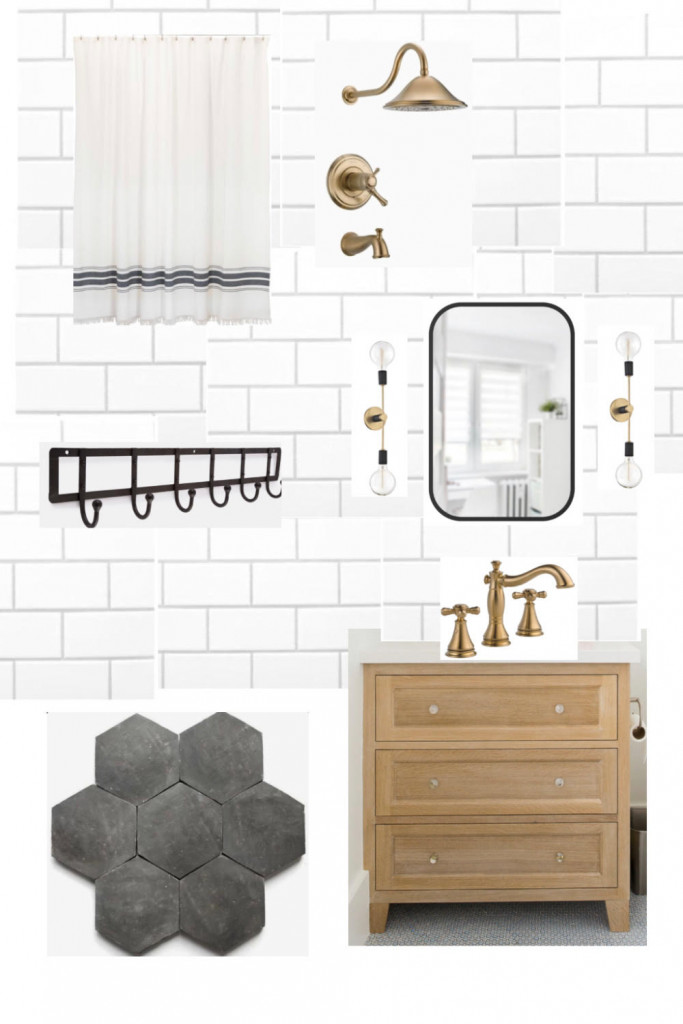
Design Plan Sources:
Sink Faucet with Cross Handles
Vanity (Inspo pic from Studio McGee)
Floor Hex Tile (pictured above are cement ones from Cle Tile)
The Proposed Timeline:
1/29-2/6– Demo and removal of everything (including walls) except the tub
2/3– Shower head height moved up by licensed plumber
2/8-2/15– Hardie-backer install on all walls
2/15-2/27– Tiling walls and floor (including grout)
3/1-3/13– Build and install vanity, install mirror, light fixture, toilet, shower head and tub faucet
3/13-3/20– Build and install shelves above toilet and hook rack
3/22– Photograph
3/25ish– Bathroom Reveal!
Our timeline is a bit flexible, but this is the goal and hopefully all will go as planned.
Bathrooms are my favorite room to give a makeover, and I’m thinking I’d like to do some budget makeovers for some local readers/friends. If you are local to St Louis and interested in a bathroom refresh (perhaps keeping your existing vanity but refacing doors/drawers, painting), and have a reasonable budget to work with– email me and let’s discuss it! Depending on the interest, I think I’d like to do a handful of them this year!
Looks exciting! Can’t wait to see how it turns out!
I love everything about this! I have been trying to figure out how to maximize space/organization in my small master bathroom for months.
Hey! I would so love to work with you on our Master Bathroom/Master Closet/Masterbedroom. Ok so that might be overwhelming 🤣. You have done a few items for me a couple years ago. You built our tv stand, helped with design ideas for our living room, built some frames and your son finished an old stool from my grandparents farm.
We redid most of our main floor in 2018 and are looking to focus on our bedroom/bathroom next. I can send pics if you want and we would have a pretty healthy budget to work with. We are in Lake Saint Louis.
Thanks and let me know if you think you might be interested.
I like this classic design.
Can you tell me why Americans have those squat tubs? You can’t have a bath in them can you? Is it just for bathing small children, or why wouldn’t you have a walk in shower instead?
I’d love to see how this turns out. I’d like to refresh our kids bathroom as well but, we live too far from St. Louis. Maybe this will help give me some inspiration to move on a change.
This is going to be so pretty!! I really love your style!!🤗🤗
Thank you for sharing your talents! Looking forward to seeing your post for the bathroom cabinet – namely, the fluted insert. You have inspired me to fix a bad place on the end of our kitchen island and I have NO idea how to find your inserts. (happy face)