It’s always fun to look back over the past year and see how much I’ve grown especially as a blogger. From a business perspective it is very important to see where I should be spending more time and what types of projects are most popular. From a personal standpoint, it’s important to evaluate my quality of work, what relationships I’ve gained, and how I handled success and disappointment, all while staying true to my values.
As a DIY blogger, I often have difficultly predicting the success or popularity of a certain project. Things I spend the most time on sometimes aren’t as popular as something I quickly put together. For example, my most viewed post from 2016 was one that I would have NOT imagined–
7 Paint Finished You Have to Try – Haven Recap
This was a post that took me hardly extra time to do because I was just sharing the paint finish techniques that we had already taught at Haven. The main picture was just an iPhone picture! However, the project that I was most proud of last year was one that didn’t necessarily get very much attention. It was my backyard patio that I shared in my
Summer Home Tour
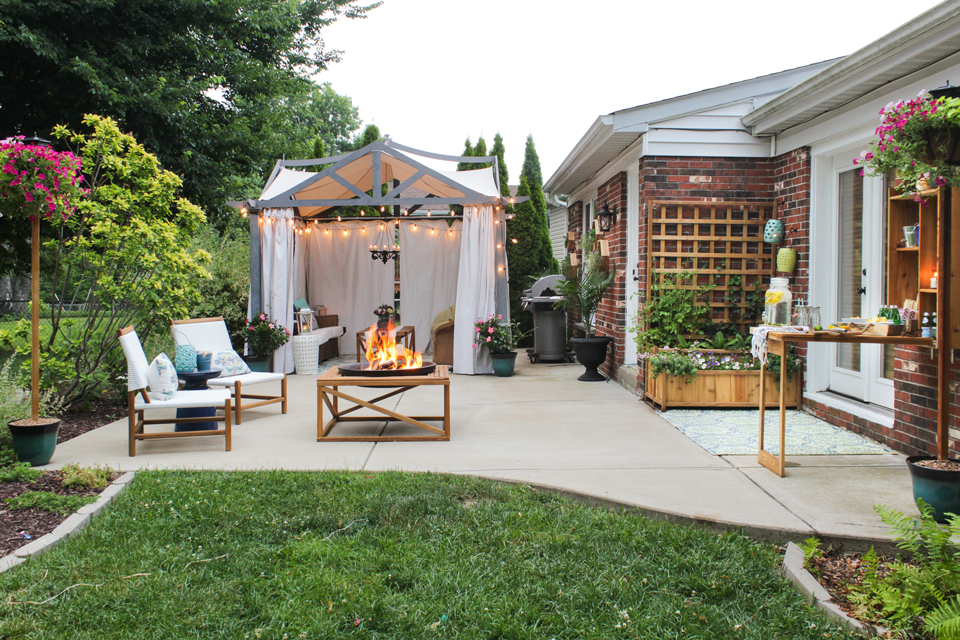
I had already started making over the patio in fall of 2015 when I did a fall festival. But last year I made several additions and changes to make it more functional for us as well as just a fun place to hang out. I added some fresh new chairs, cushions and pillows; a new grill; I built an outdoor coffee table beverage cooler and a fire pit stand; I built a trellis planter and added some additional lighting through lanterns, a chandelier, and solar light poles; I hung some drop cloth curtains around our pergola to really divide the space from the rest and offer some more privacy, and finally added little hex planters I built and hung on the side of the house next to the grill. To see more of those hex planters check out my summer home tour.
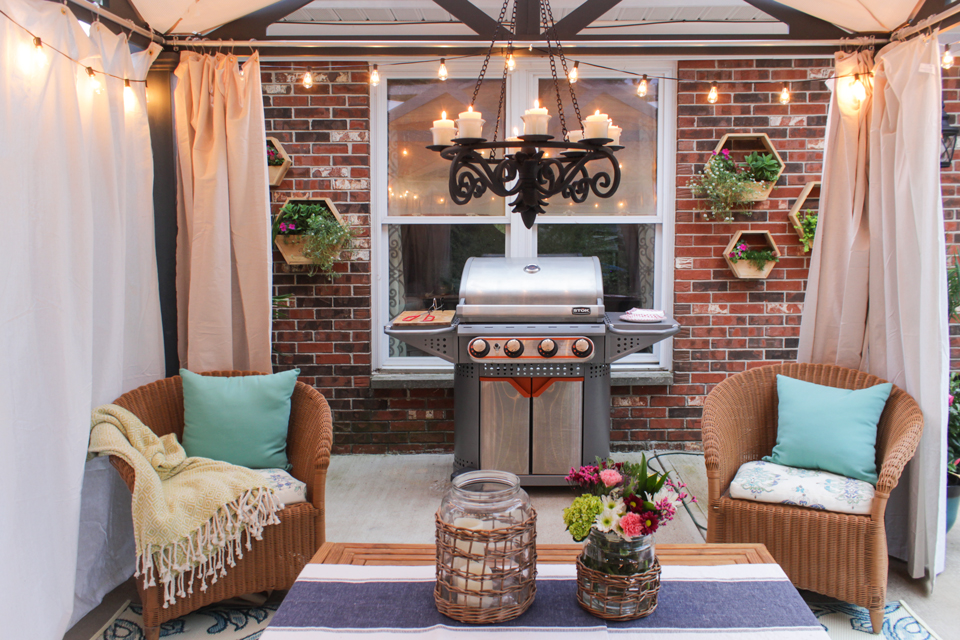
I’m so excited to use this space again this coming spring. I will likely be changing a couple things like pillows or plants, and my garden beds really need a good weeding (I didn’t pull out all the dead stuff this past fall before things froze), but it will be so fun to start grilling again. haha I’m saying this as it is snowing outside– basically as soon as Christmas is over, I’m like… come oooooooon spring! 😉
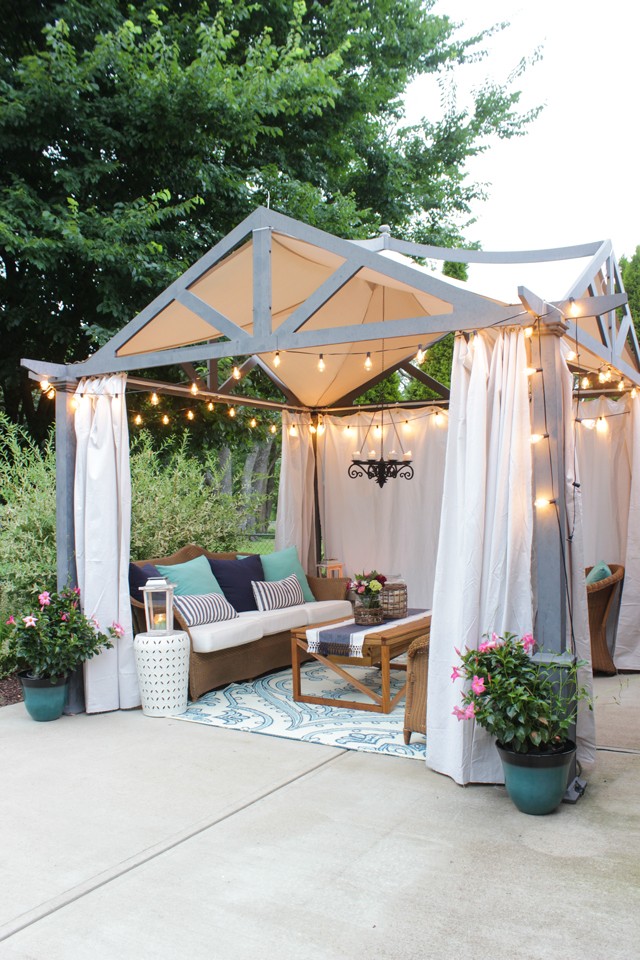
Now, on to plans for 2017! There is a lot I am looking forward to, but I think the thing I’m most excited about is working on our basement. I’ve had a chance to tackle nearly ever room on our main level– except the kids’ bathroom (which I will makeover this year too). But the basement has been a dumping ground for extra furniture, storage boxes, extra home decor stuff, and all the kids toys and craft stuff that we don’t have room for upstairs. Not only that, it is also where our only guest bedroom and bathroom is, so every time someone comes to visit, they see our crazy mess of a basement.
I’m ready to get rid of all the things I’ve been holding on to hoping to get around to eventually. I’m ready to use the space how we originally envisioned when we first bought the house.
Here is a layout of our basement that I put together in Sketchup. The basement is mostly finished– except for the laundry area. The walk-in closet is actually more of a storage closet and is lined with shelves.
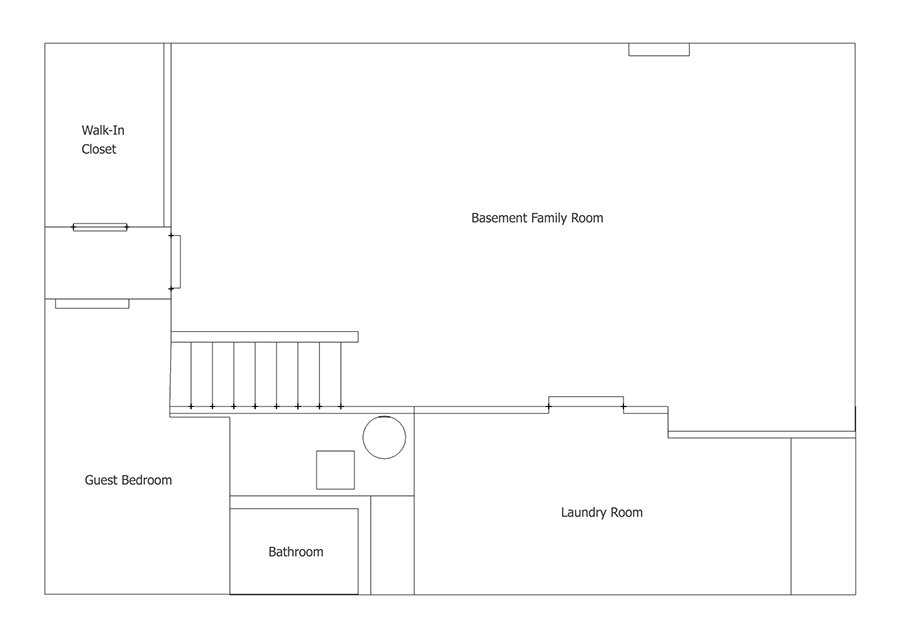
So here is the plan:
Finish Laundry room— put up walls, install flooring, build and install a laundry table with cabinets above. This will probably be something we get a little help on with the walls, but we will definitely tackle flooring, cabinets, and the laundry table ourselves.
Install a door at the foot of the stairs— we bought this door almost two years ago but we don’t know how to frame it out, so we will either hire this part out or learn! 😉 This door will buffer the noise from kids playing so we can have company upstairs without being disrupted.
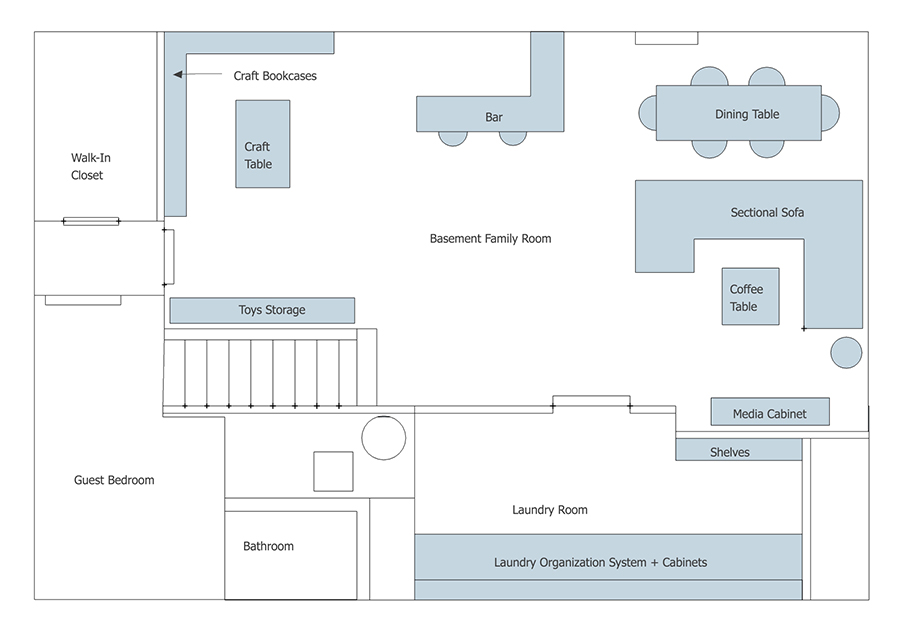
Build bookcases for craft, art supplies, and toy storage – this will be along the back corner against the walk-in closet and I’m thinking of using dressers on the bottom parts and shelves up to the ceiling, with some open areas to feature framed artwork from my kids. I also want the adjacent wall that is against the stairs to be toy storage because the basement is the place we put all the toys that are too big in size or quantity for the bedrooms upstairs.
Build/Install Bar – The previous owners had a bar sitting here and I actually really liked it. They took it with them, but ever since I’ve had thoughts of having one in the middle of the room along one wall where we could have a mini fridge, a microwave, and some counter space to hold food and drinks when we have friends over.
Create Dining Area – I’m not sure whether I will build a table or buy, but I want there to be a table that we can all sit around and play games on and could be used for holidays when extra family is in town.
Sectional Couch – The media cabinet holding a tv is already in place, but we have been using a large sofa in this space that is not my style and is not the best use of space. With a sectional, we’d get added seating and it would casually divide the dining area from the tv-watching area. Of course I’ll have a coffee table, an area rug, and some floor lamps.
Remove drop ceiling and paint ceiling, install board & batten and paint walls – This will really lighten up the whole area since there are only 2 very small windows in the whole room.
And while it probably won’t happen this year, but it definitely is a part of the basement that needs to be re-done is makeover the guest bedroom and bathroom. It is the home to our cast-offs and does not represent our style.
I know this sounds like an incredible amount, which I totally agree. It is! But Bruno just finished his MBA and for the past 2 years I’ve been doing most of these home improvement projects on my own because he’s been busy with school. So imagine that amount of productivity x 2! haha Here’s another thing– I won’t be heartbroken if we don’t get it all done this year. I have prioritized what I need done the soonest (laundry room), so from there we will work on what we can and keep going until it is done.
Besides things on the home front, we plan to travel a little (including maybe a trip to Brazil), a magazine is coming to shoot my home in another couple months, and I’m looking forward to a couple of religious milestones my boys will have this year.
One more thing I’m excited about this year… I’ve been working with a designer for awhile to create an interactive way to tour my home and easily find my DIY posts in relation to each room. Well, let me introduce you to a new part of my blog, that can now be accessed on my top menu bar!
This is just a screenshot, so head over to this part of my blog HERE or click the image above, and when you hover over a spot on each picture, a title and link will appear to my blog post on that specific object! I would love to hear your feedback on this new application!
I hope your year is off to a great start and be sure to check out my blogging friends from the Farmhouse Series sharing their favorite project for 2016 and what they are planning on for 2017.
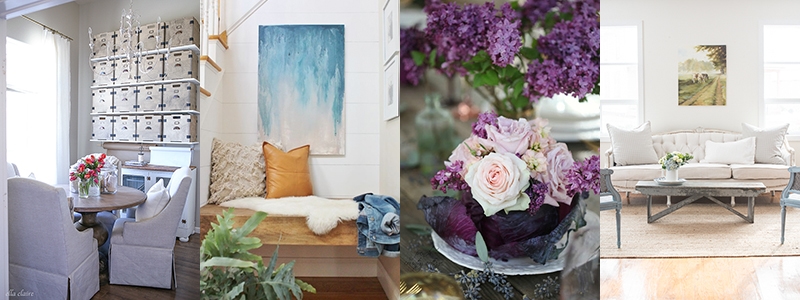
Ella Claire | City Farmhouse | French Country Cottage | Miss Mustard Seed
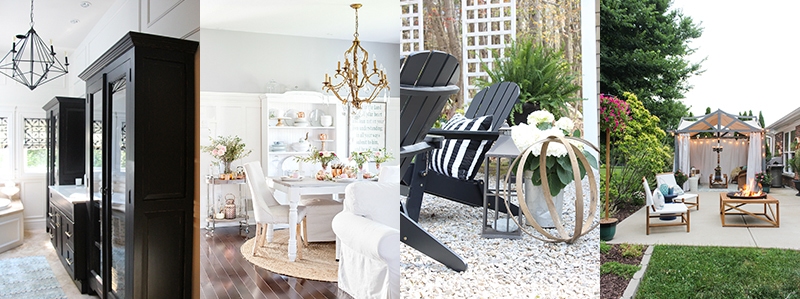
My Sweet Savannah | Craftberry Bush | Rooms for Rent | Shades of Blue Interiors
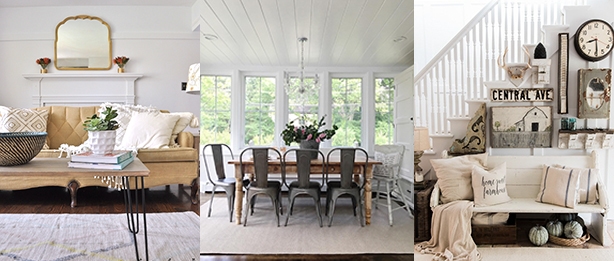
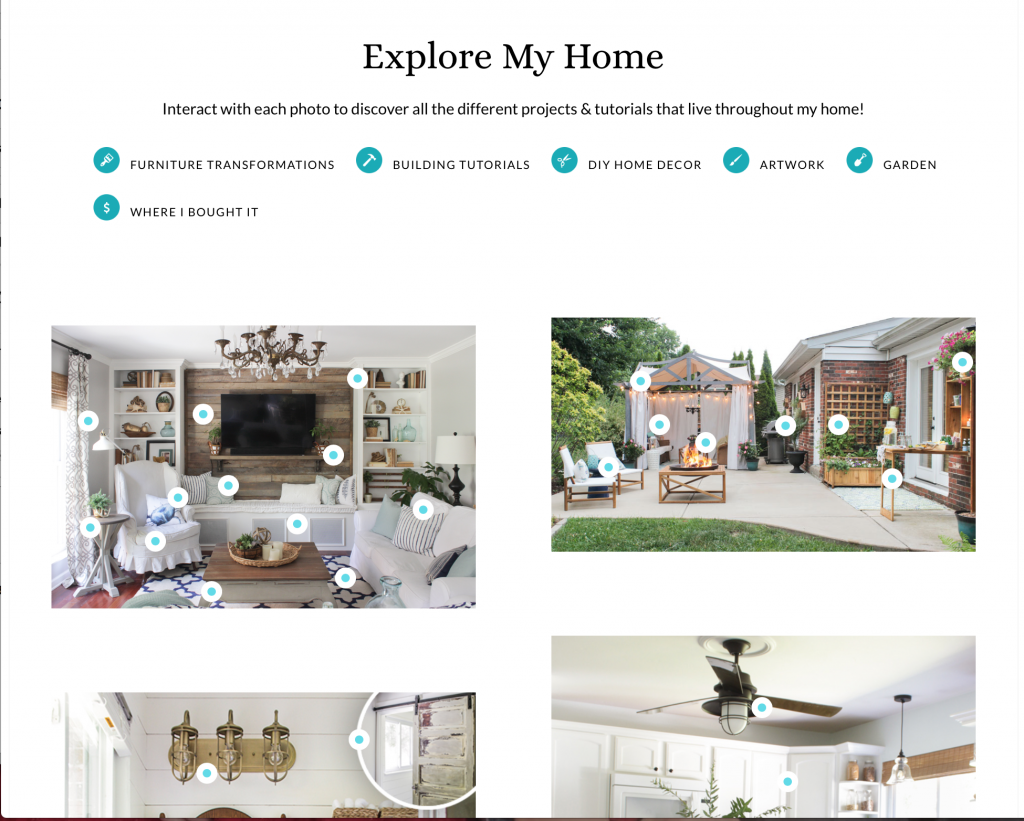
Wow, very, very nice. I love it. So welcoming, and private two of my favorite things in a outdoor space.
Love your blog Rachel <3
http://simplystunningmarketing.com/classic-white-bathroom/