Today I’m sharing a home tour of our ranch home. I haven’t shared a complete tour before (only partial tours), but this will give you a great way to see everything, how it all connects, and all the work we have put into it over the past 7 years.
This is a great place to get paint colors/stains, and links to the blog posts for each room. Each link includes sources, so to get details on where I purchased something, be sure and visit the links I share.
Home Exterior
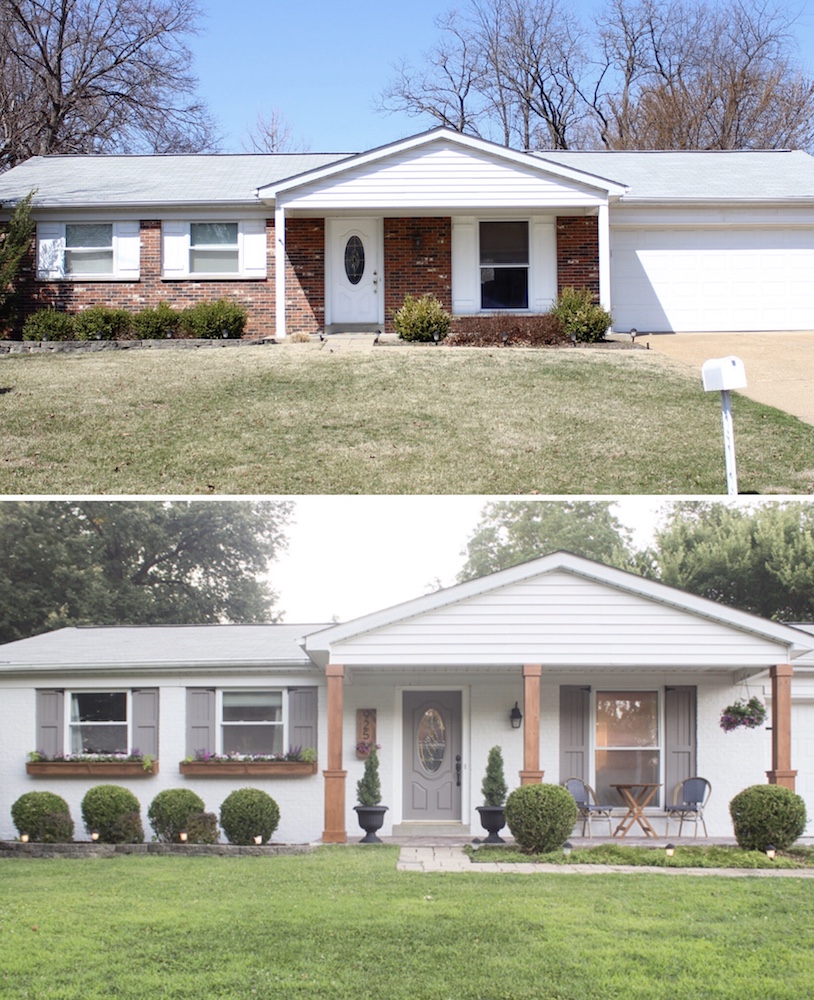
Our home exterior was a huge undertaking and the results got us featured in 2 different magazines (most recently was DIY Magazine last July). The brick color is Dove Gray by Behr, the shutters and door are Creek Bend by Behr, and the stain color is Chocolate by Behr Semi-Transparent Exterior Stain.
Related Links:
Craftsman Style Shutter Tutorial
Craftsman Style Columns Tutorial
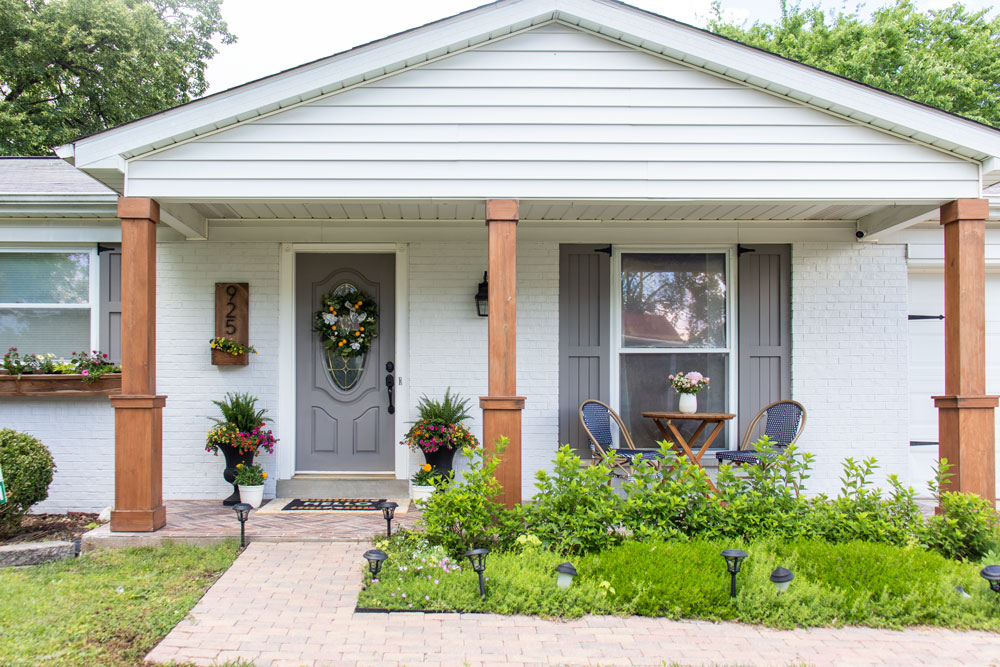
This is how it’s looking as of last summer when I did a refresh with floral topiaries and a welcome mat.

We added herringbone pattern brick tile in our front porch makeover here.
Entry & Front Room
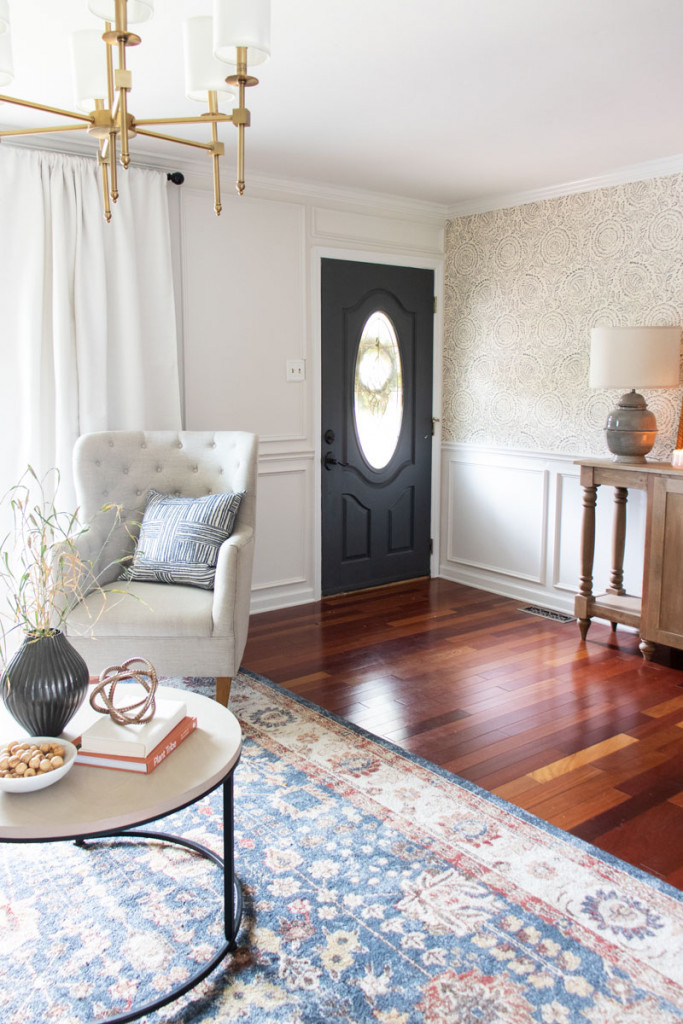
Our living room has had a few different furniture layouts over the years, but this is the current situation, with the console table in the entry space.
The inside of the front door is Graphic Charcoal by Behr, the wallpaper is Kamala by Baker Lifestyle in the color Indigo, and the walls in this room are Painter’s White by Behr.
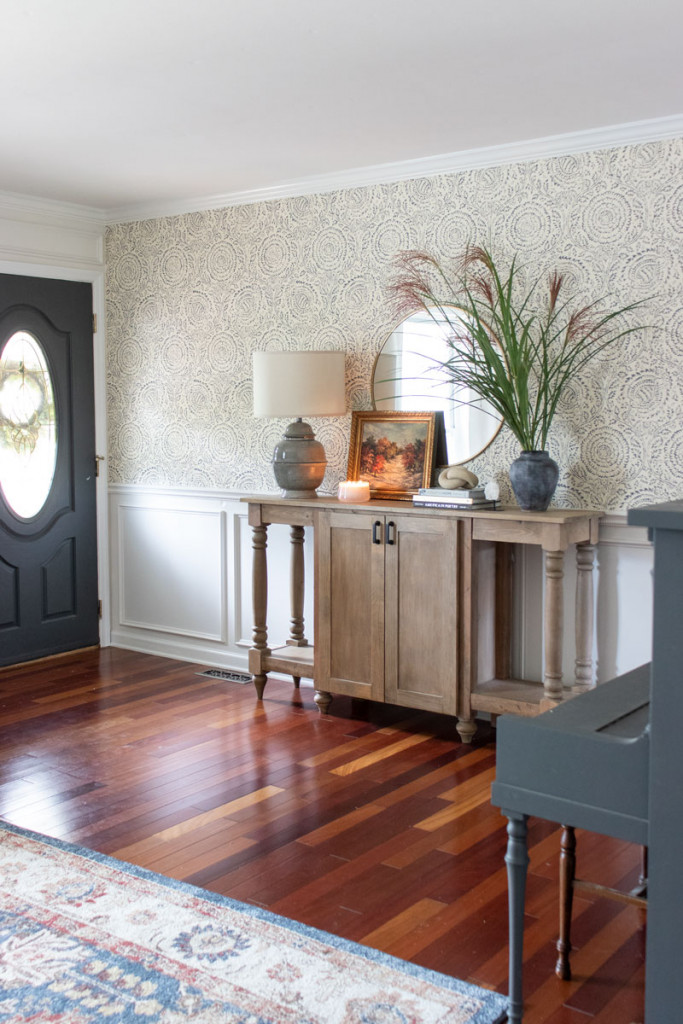
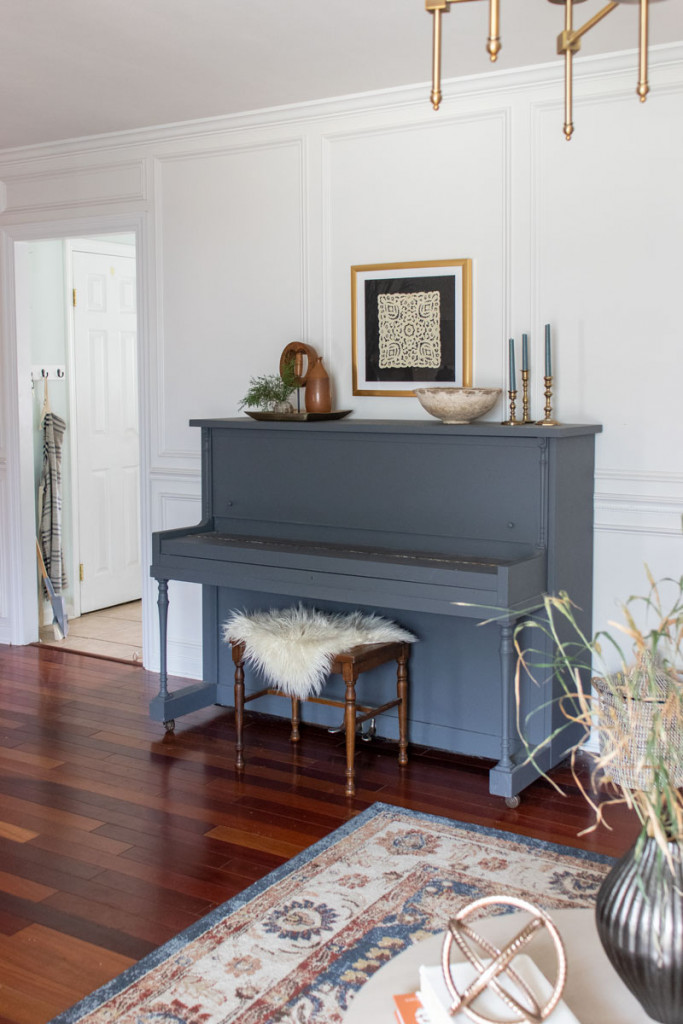
The piano is also Graphic Charcoal by Behr, and below you get a better idea of what Painter’s White looks like in natural light.
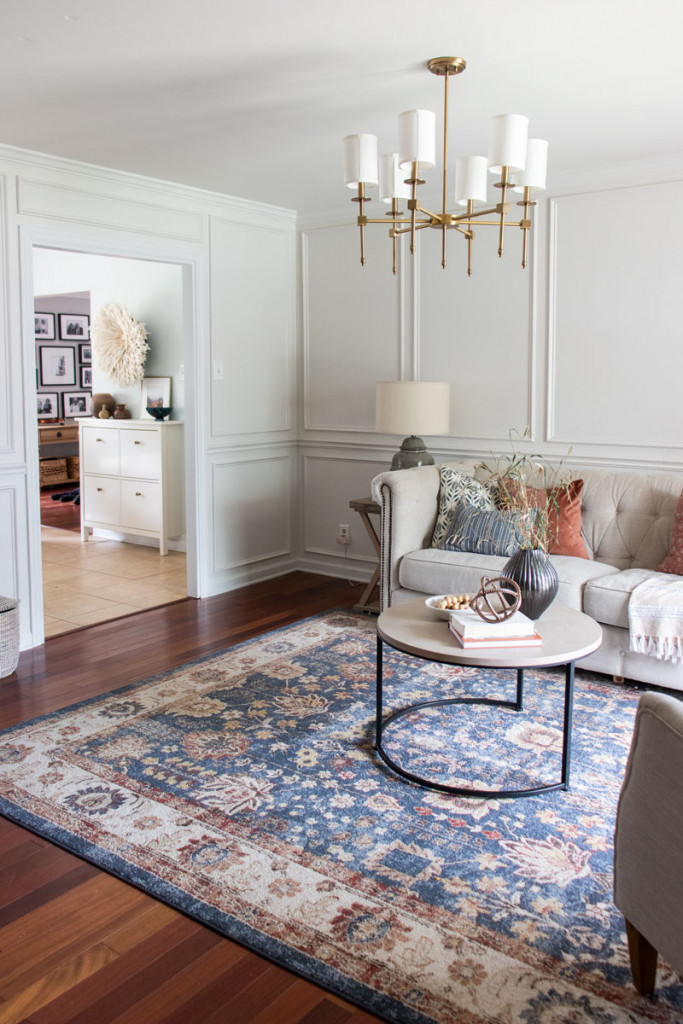
As you turn the corner from the entry wall, there is our coat closet at the first part of the hallway down to the bedrooms. I gave it a makeover a couple years ago with cedar planks and an Ikea shoe cabinet.
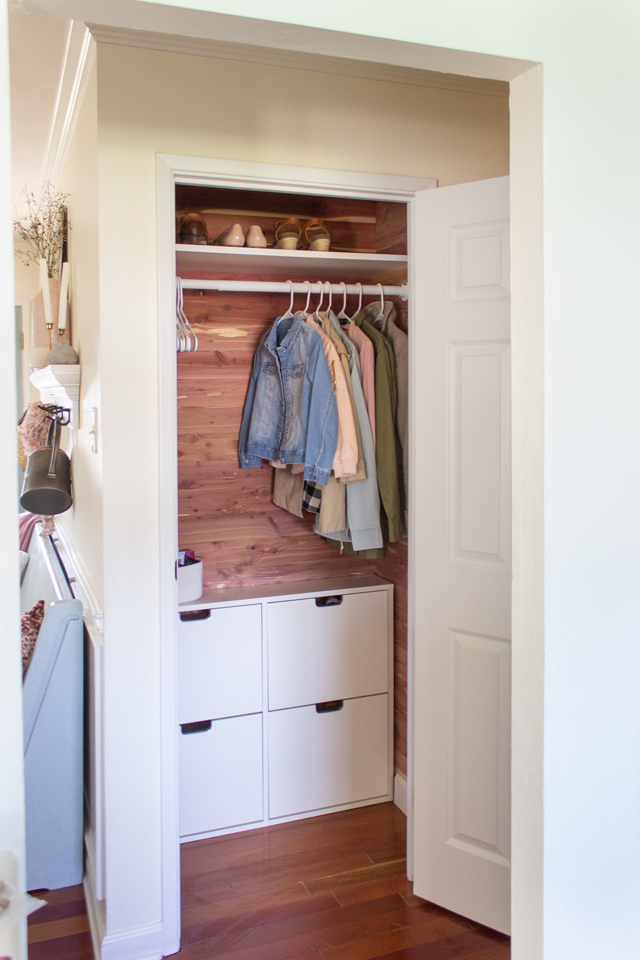
Related links:
Picture Frame Moulding Tutorial
Kitchen
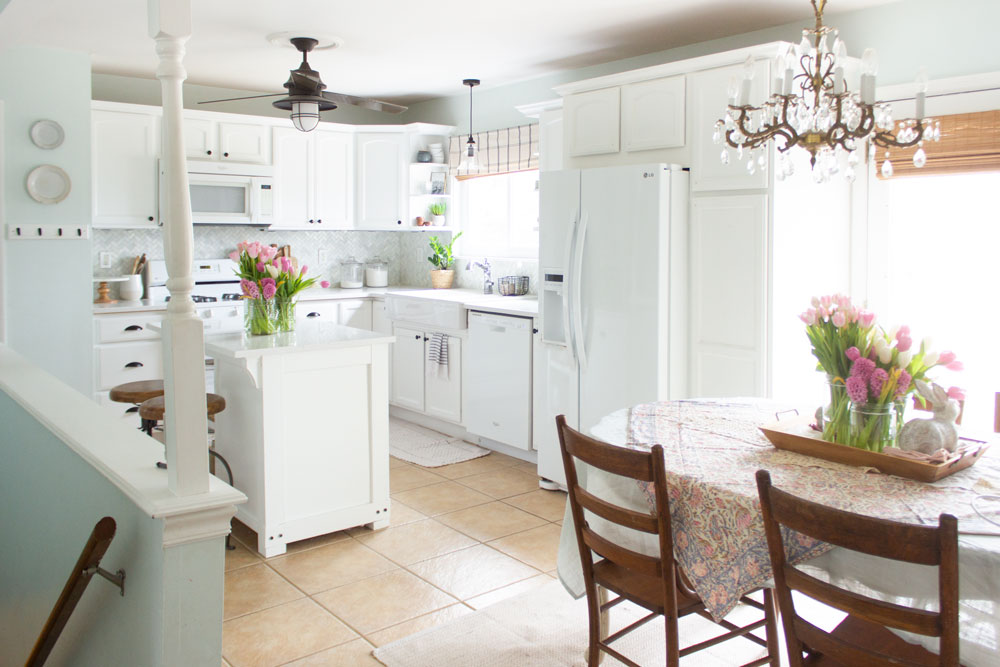
This pic above is from last spring before I painted our island and most recently, tore our the microwave to install a range hood (blog post in the works!), but this shows the layout of the room the best.
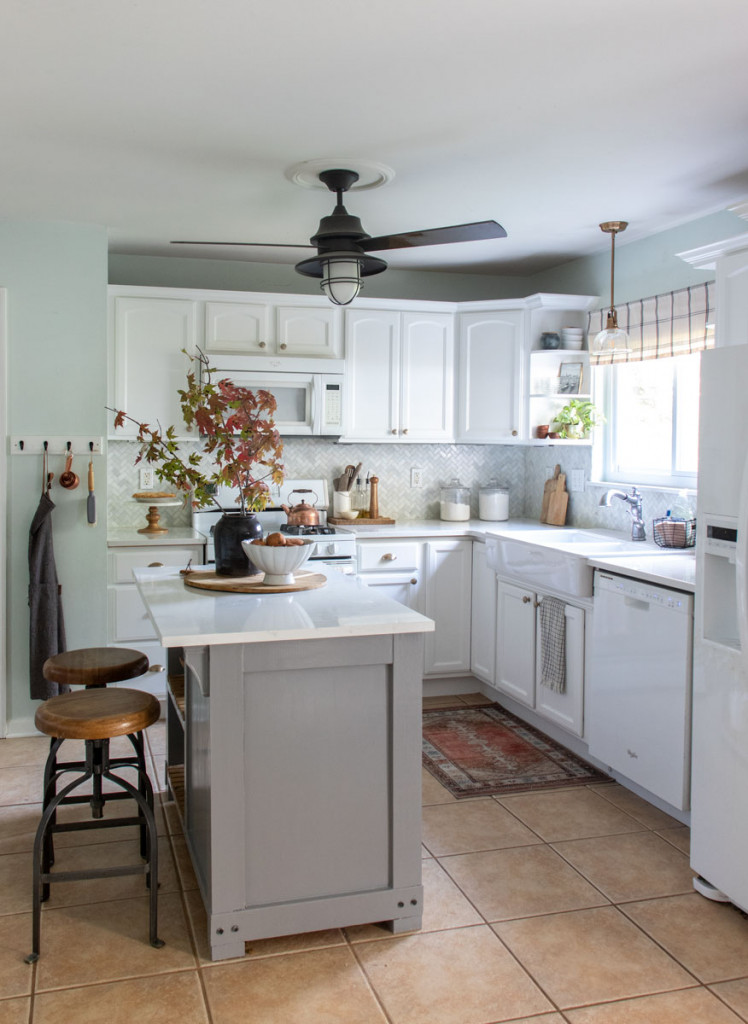
Our kitchen has slowly evolved over the years, from the first major makeover where we painted cabinets, installed backsplash, installed butcher block counters, and added a kitchen island, to a couple years ago when we upgraded the counters to quartz, and then last fall when I switched the knobs to gold, changed the light fixture above the sink, and painted the island gray. Now I’m working on installing a range hood!
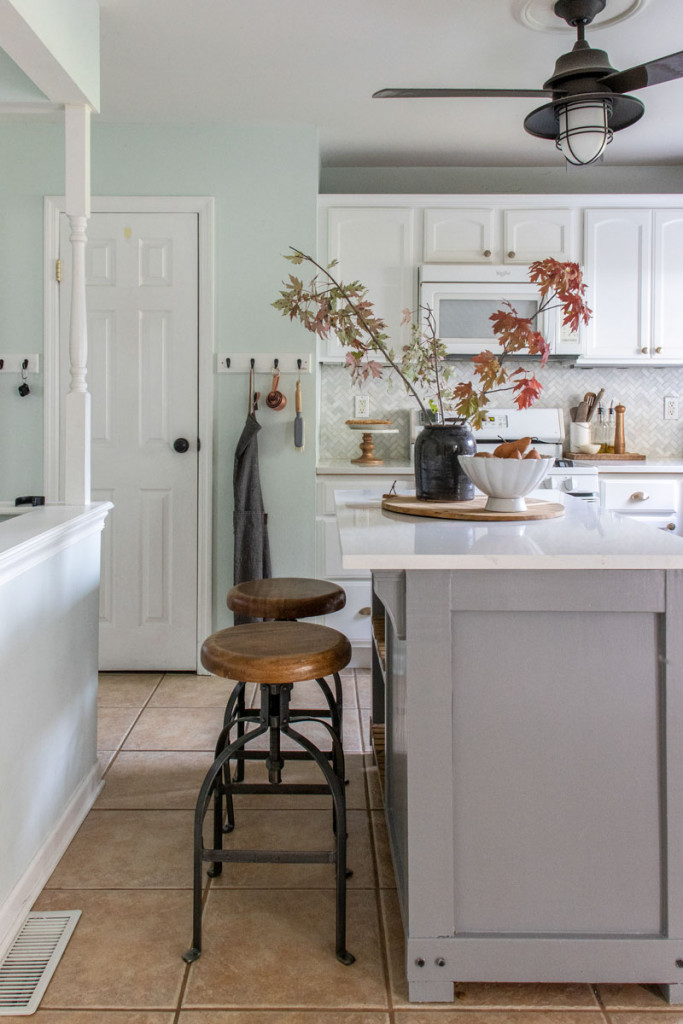
Our pantry is not huge but this shot shows it’s location. We recently had an outlet installed inside and it houses our microwave.
The wall color is Timid Blue by Sherwin Williams, the cabinet color is off-the-shelf bright white Advance by Benjamin Moore (this is different than the oil-based paint used in my first kitchen makeover blog post), and the island is Anonymous by Behr.
Related links:
Copper and Gold in the Kitchen
Kitchen Island with Trash Storage
Butcher Block Counters Tutorial
Dining Room
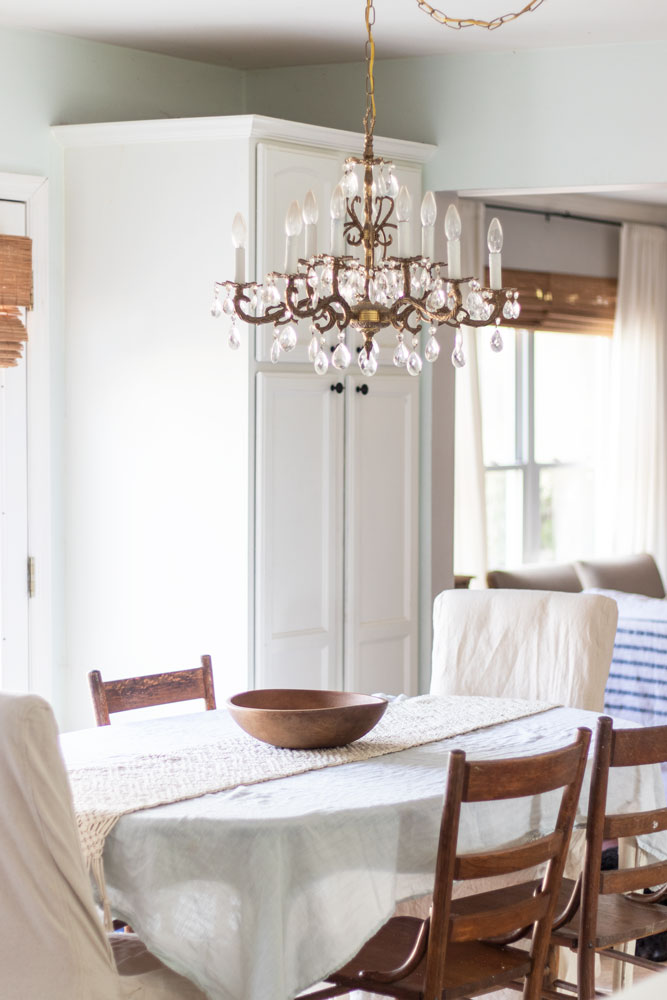
We don’t have a dedicated dining room, but more of a eat-in kitchen. However it fits a full size dining table and we call it our dining room. There are two doors that open out into the patio from the dining room but we don’t often use them anymore, since there is another patio door off our living room just a few feet away.
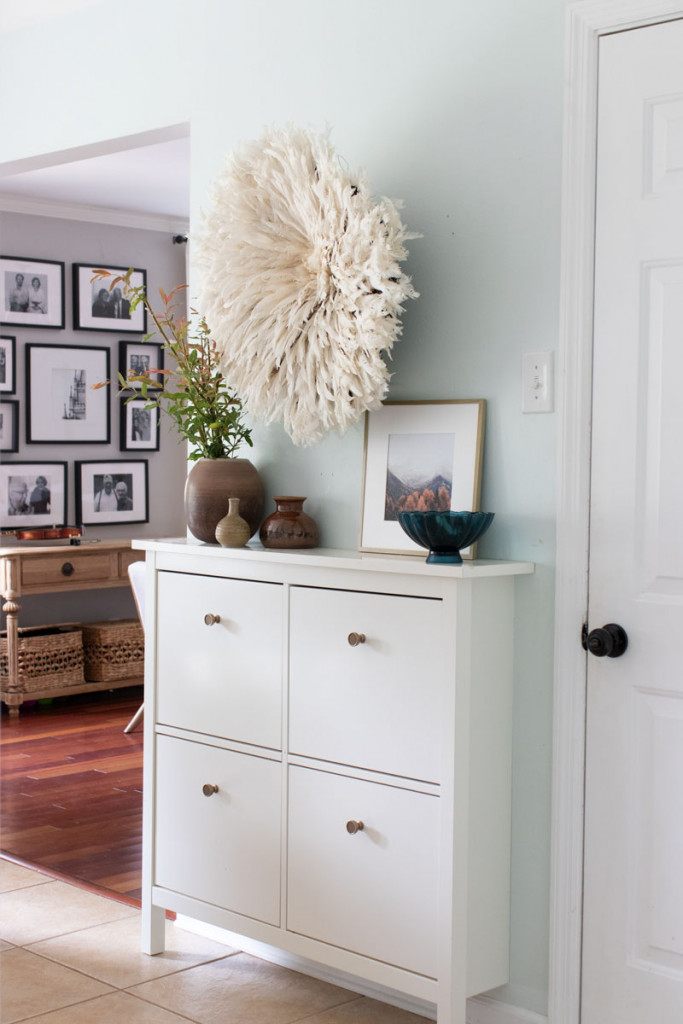
This little wall in the dining room has the garage door on one side, and is where we keep another Ikea shoe cabinet that I added gold knobs to. I use to keep a blue cabinet here but swapped it for something less visually heavy.
Related Links:
How I Organize and Store My Home Decor
Living Room

Our living room is another room that has been through lots of changes over the years. This year we added thick trim around the window but I haven’t photographed it yet because I need to hem the new pinch-pleat curtains still.
The wall color is Cornforth White by Farrow and Ball.
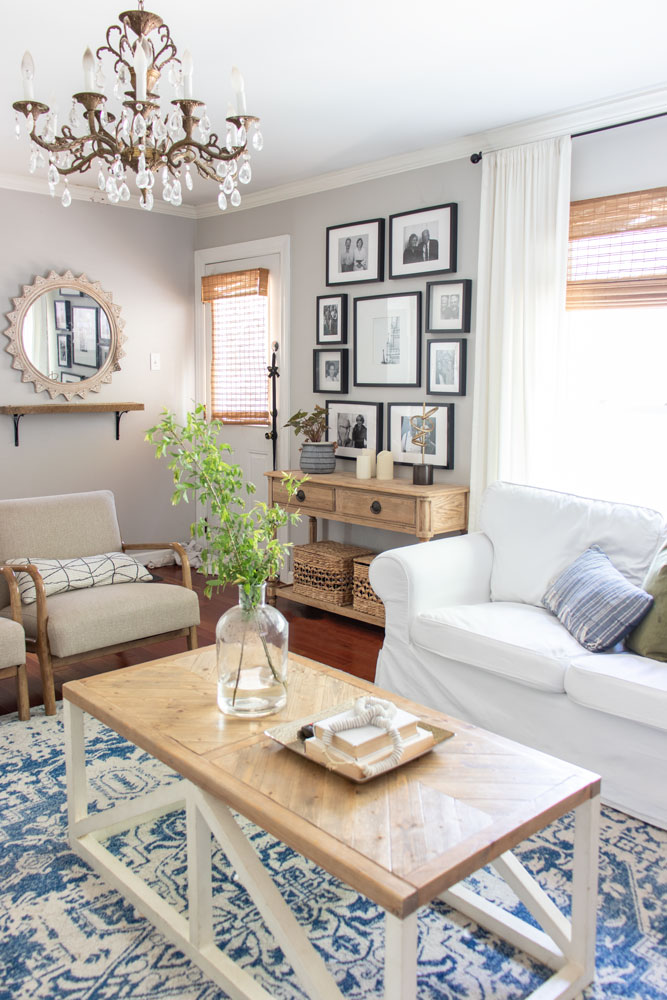
I built that coffee table but I’m gearing up to build a new square one that fits the scale of the room better. From this angle you can see the back patio door which we use more often.
Related Links:
Pallet Wood Accent Wall Tutorial
Cabinet Base for Bookcases Tutorial
Stripping Paint from a Console Table
Hall Bathroom

Not much to show to say here because I haven’t finished our makeover of it yet! This is the before and I shared our design plans HERE.
Linen Closet
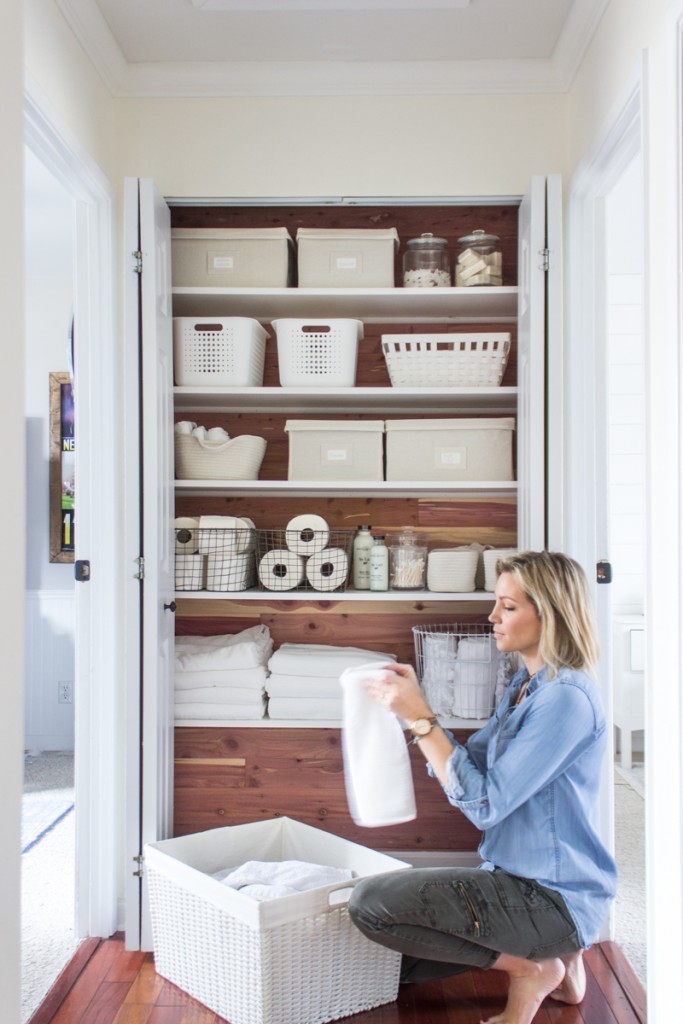
Our linen closet got a makeover a couple years ago with some cedar planks (similar to our coat closet). This closet is at the end of the hallway between the parent’s bedroom and our boys’ shared bedroom.
I love the white boxes and baskets with that stained wood backdrop. The cedar also matches pretty perfectly with our Brazilian Cherry floors.
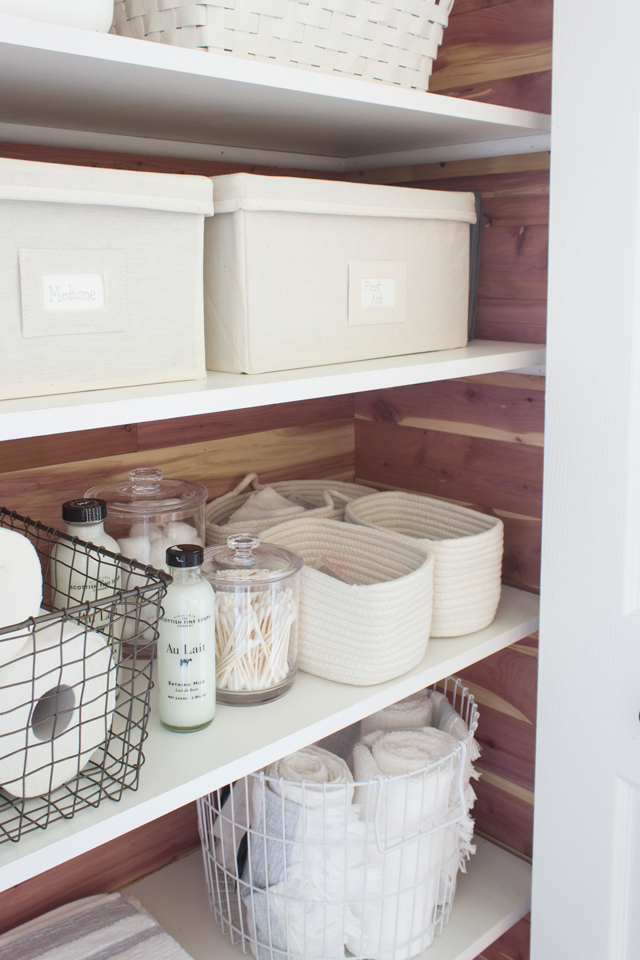
Parent’s Bedroom
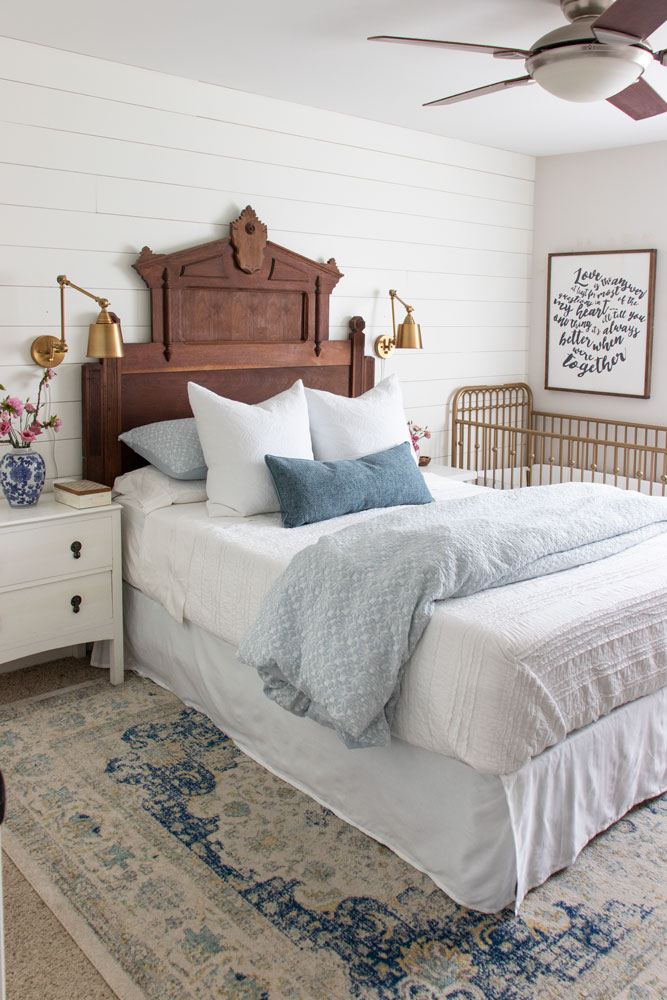
Now on to bedrooms in this home tour!
Our bedroom doesn’t have a crib in it anymore, but I loved this bedding update we gave it for spring last year. The headboard is the star of the show on a backdrop of a shiplap wall.
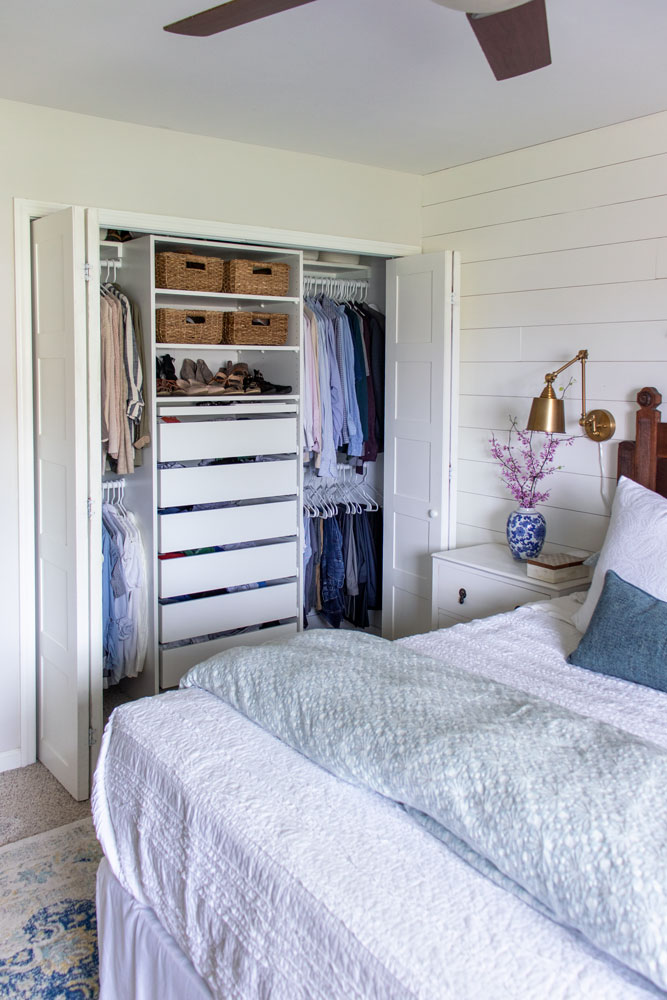
Last year we gave our closet a makeover using the Ikea Pax system and I love finally having drawer space here!
Related Links:
Parent’s Bathroom
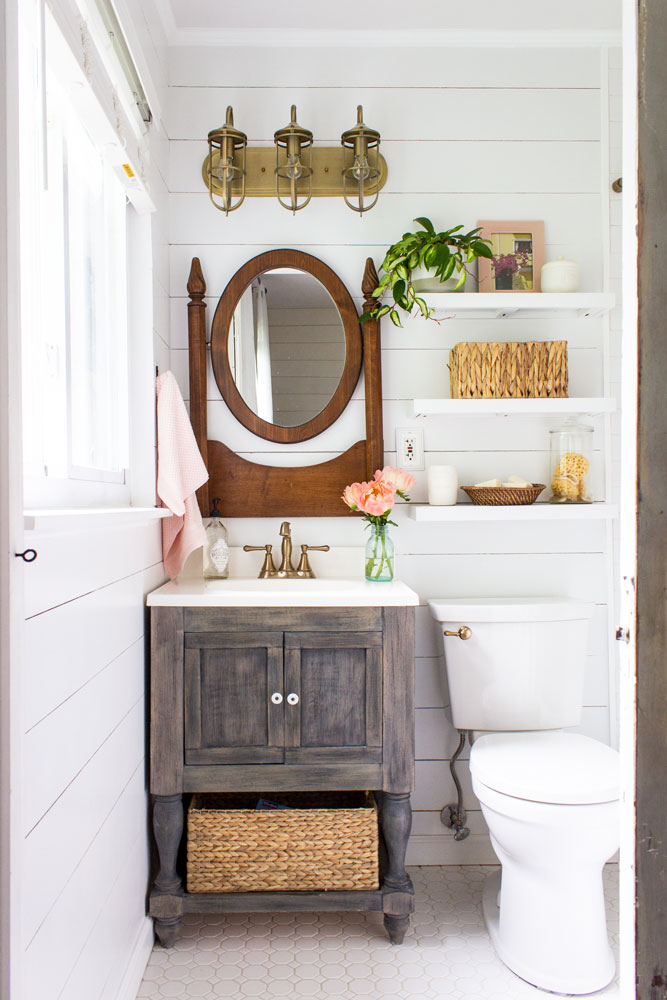
The first makeover involved installing shiplap walls, tiling the floor, building a vanity, and installing a new light fixture, and shelves over the toilet.
Then, 2 years ago, we replaced the toilet, redid the tile in the shower/tub, and added new champagne bronze fixtures.
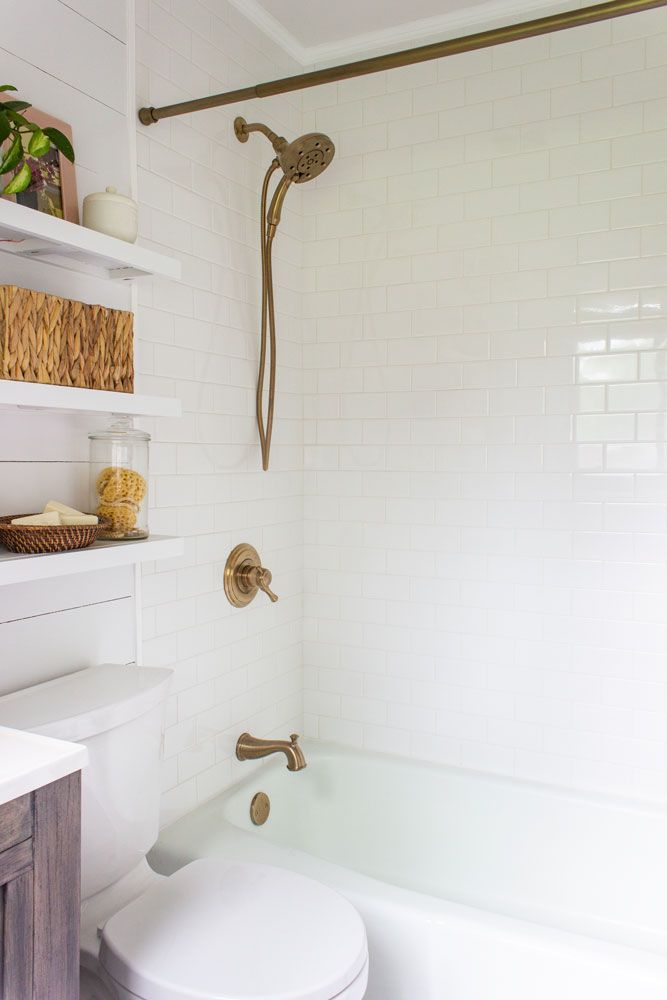
Related Links:
Boy’s Room
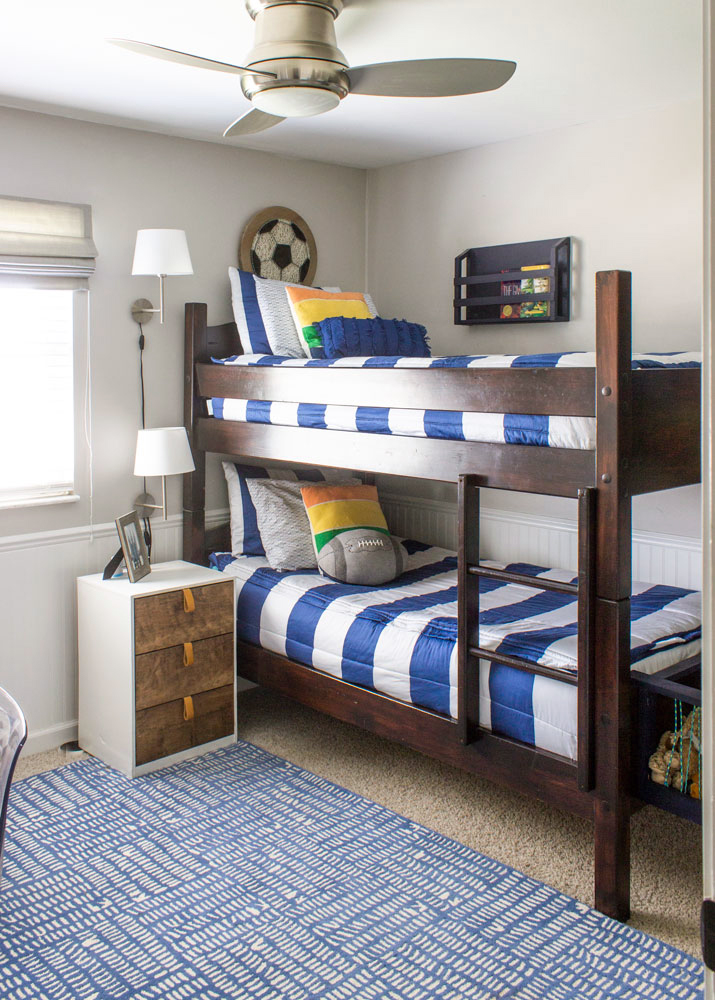
Our boys’ shared room was originally pink when we bought it, but I gave it a makeover several years ago. I’ve struggled to fit everything they need in this room so those first pics aren’t perfect. I’ve realized less is more and just last month I sold this bunk bed and replaced it with something else. I’ll share that in a later blog post. However, the layout is the same, so I figured I’d share these recent pics from last year when we switched out the bedding to Beddy’s Zip-Up bedding.
The walls are Cornforth White by Farrow and Ball.
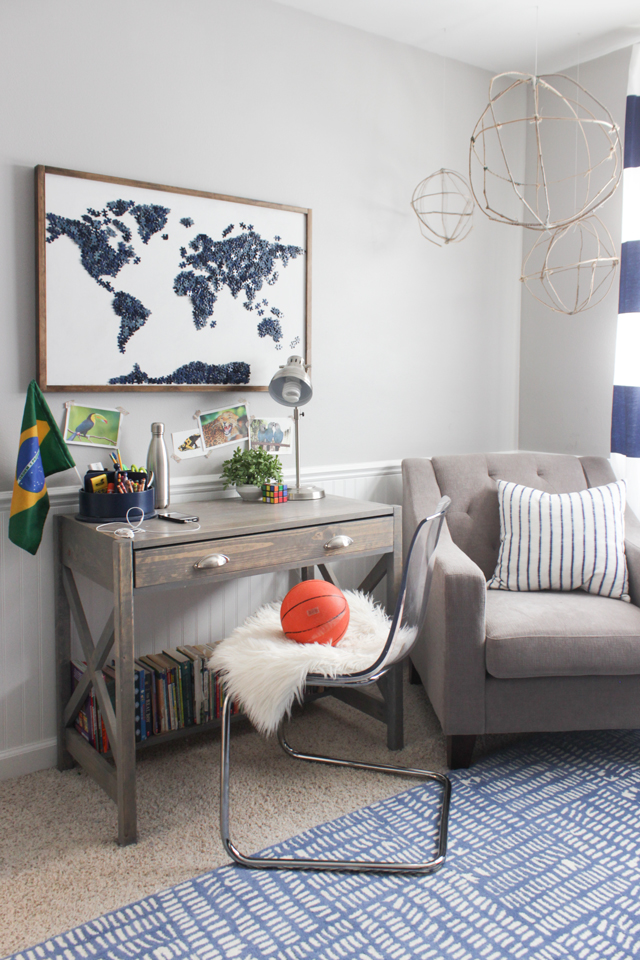
This desk is something I built, as well as the puzzle map art.
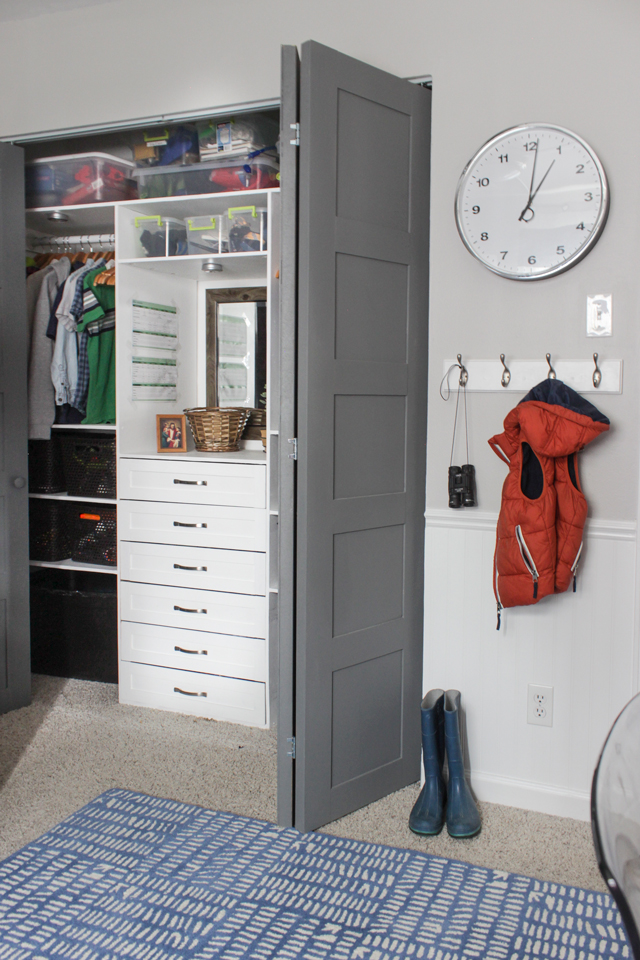
The closet also got a makeover when I build the drawers and everything in side.
Related Links:
Girl’s Room
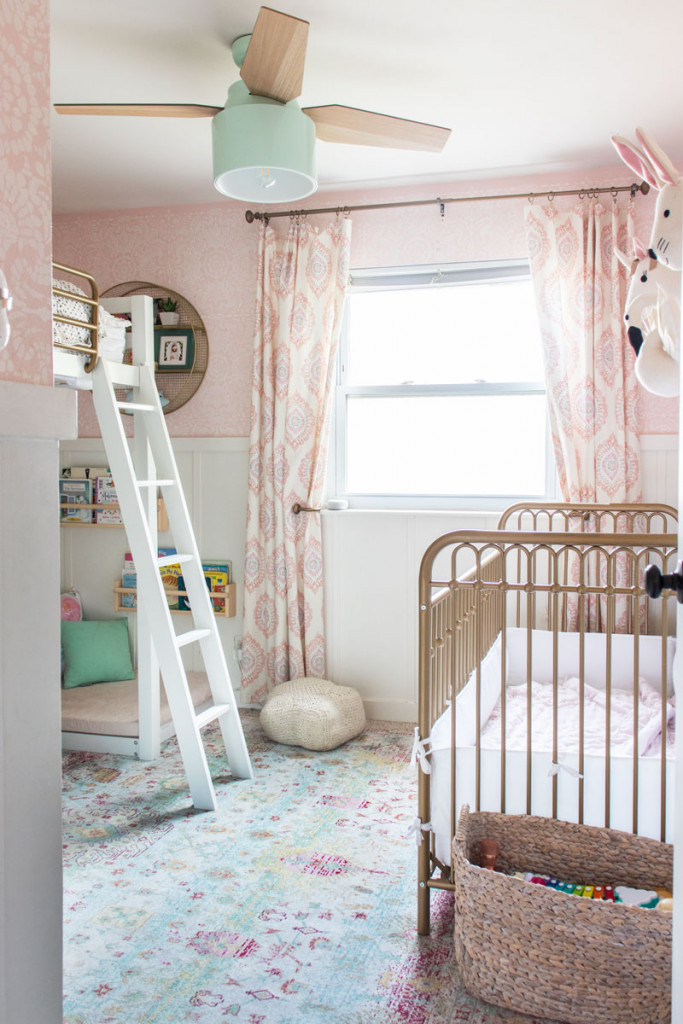
Since adding a new family member almost 2 years ago now, I reconfigured their shared room last summer to fit a bed, a desk for virtual learning, a reading nook, and a crib.
Wall color is Yours Truly by Benjamin Moore, with Simply White by Benjamin Moore stenciled on top. The Stencil is Esperanza Lace Tile by Royal Design Studio Stencils. The board and batten color is White Dove by Benjamin Moore.
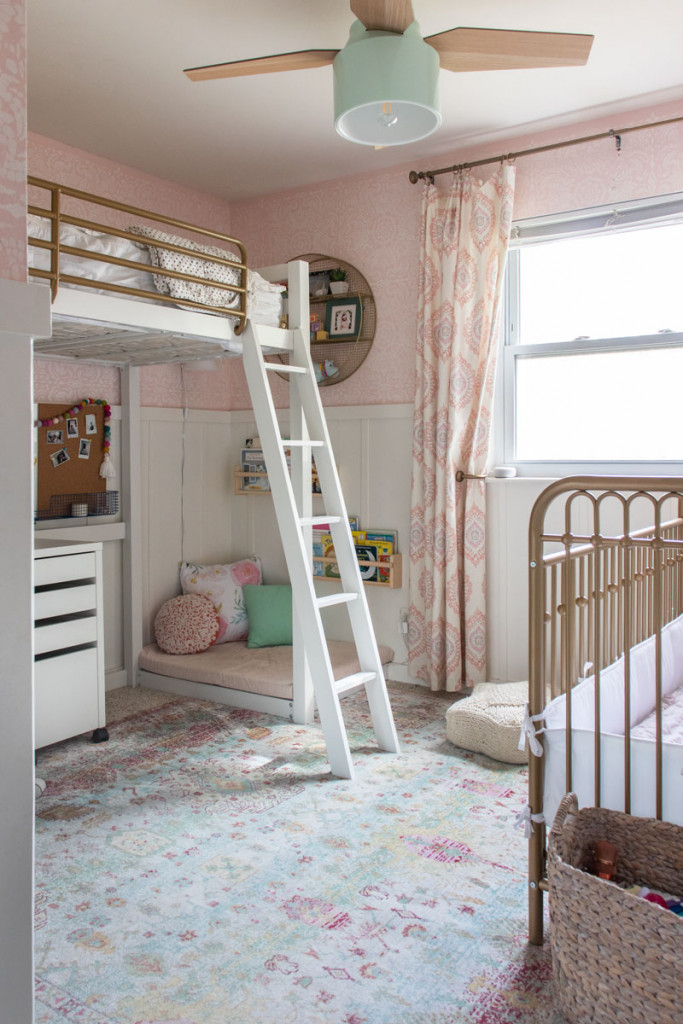
They love this space, and while it doesn’t always look like this, the perk of a small space is it cleans up quickly! My oldest daughter uses this area a lot!
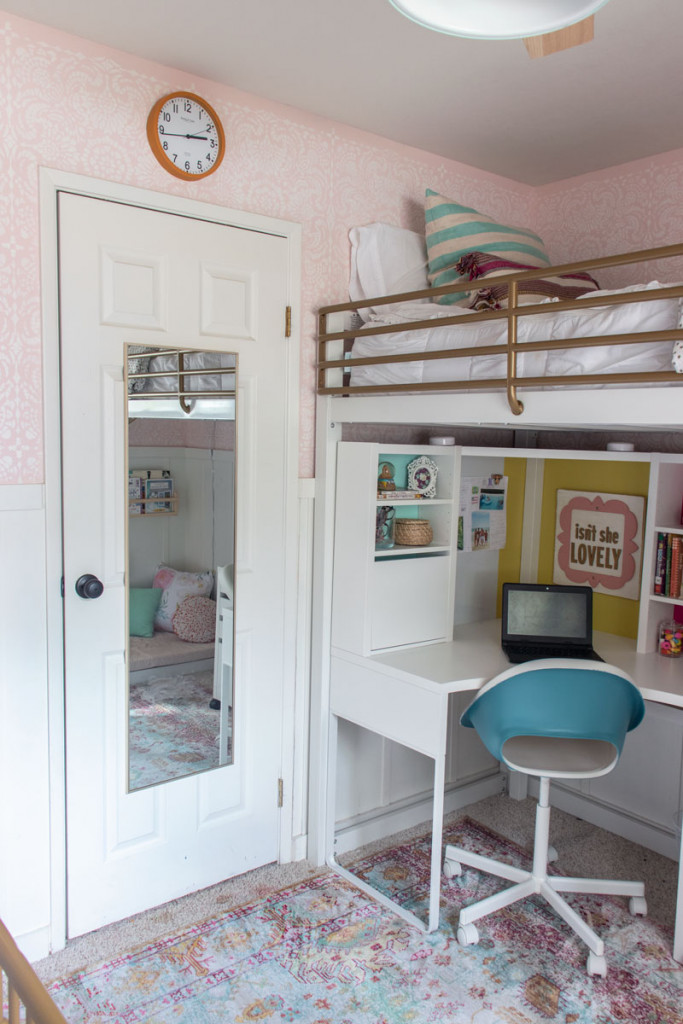
I had been dragging my feet about giving their closet a makeover because I hate building drawers, but a couple months ago I finally finished this custom build-in dresser with shiplap walls. On either side of the dresser is a space for longer clothes, like dresses, to hang down. However, I built shelves so that they don’t go all they wall down, so if you drop something, you can easily grab it.
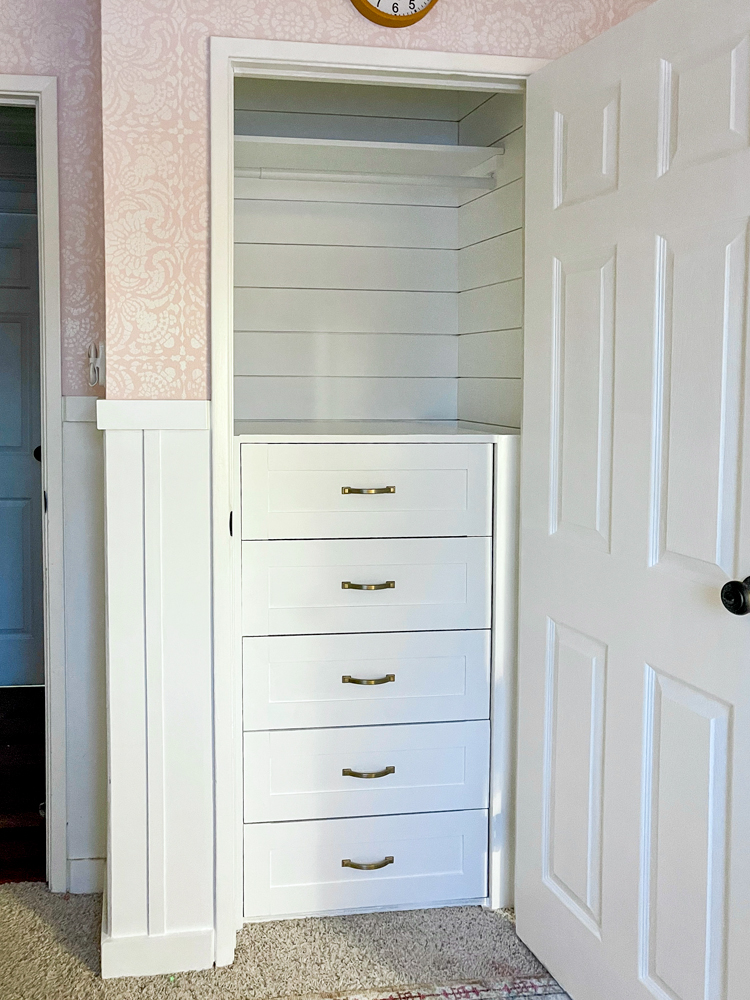
This is the first time I’ve shared a peek of this closet on my blog, as I chose to not do a tutorial– too custom! But the drawers are quite deep and long, so they serve the girls well!
Related Links:
Girl’s Room Makeover (round 1)
Basement Family Room
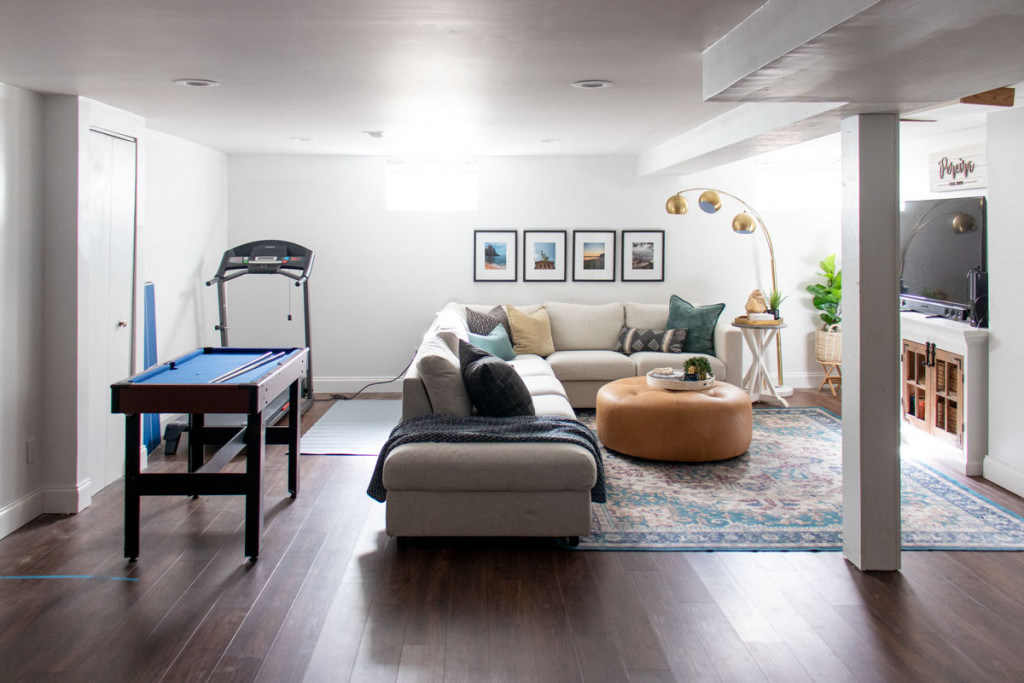
The other week a reader asked if I would share a home tour of our basement. I’ve never done a video walk-through but I’ve also never compiled all the little makeoveres we have done over the years so this was a great opportunity!
Our basement really took shape a couple years as we got a new sectional from Ikea, a new rug, finished the sealing with recessed lighting, and then last year got a leather ottoman, and a treadmill. Let’s just say, the pandemic made us realize we needed to meet our needs better in our home.
The wall color is True White by Magnolia Paint, and the floors are Gunstock– AduraMax Luxury Vinyl Plank by Mannington Floors (obsessed with these floors).
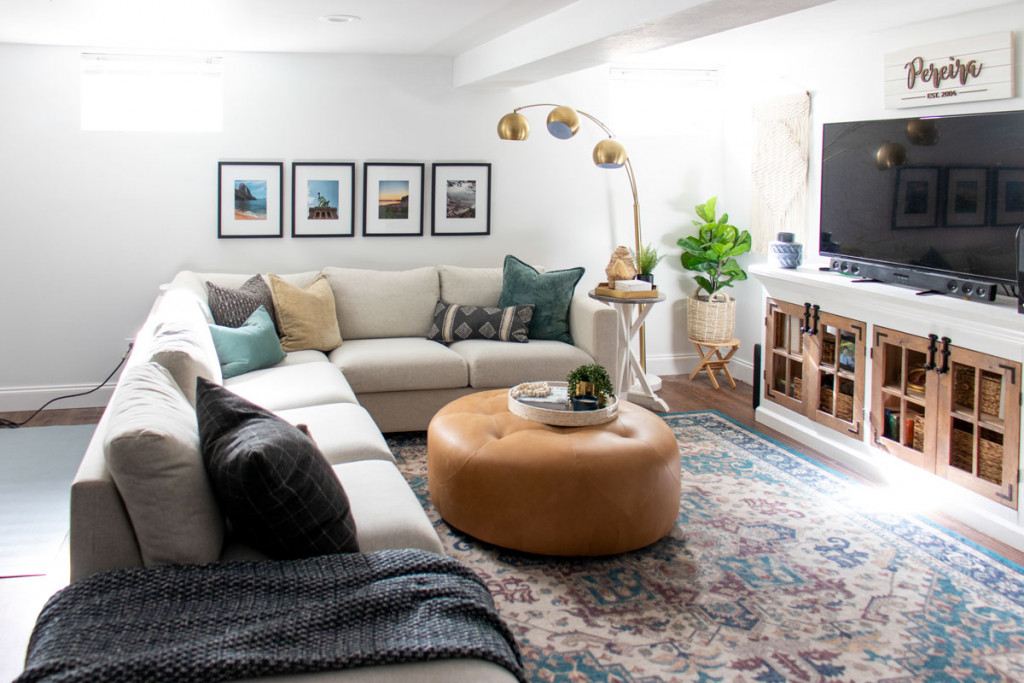
This space is now cozy and one of the favorite rooms for us to watch a movie as a family or enjoy home church. The media cabinet is something I built years ago and has so much space inside to hold books, dvds, extra xbox games, controllers, and extra cords.
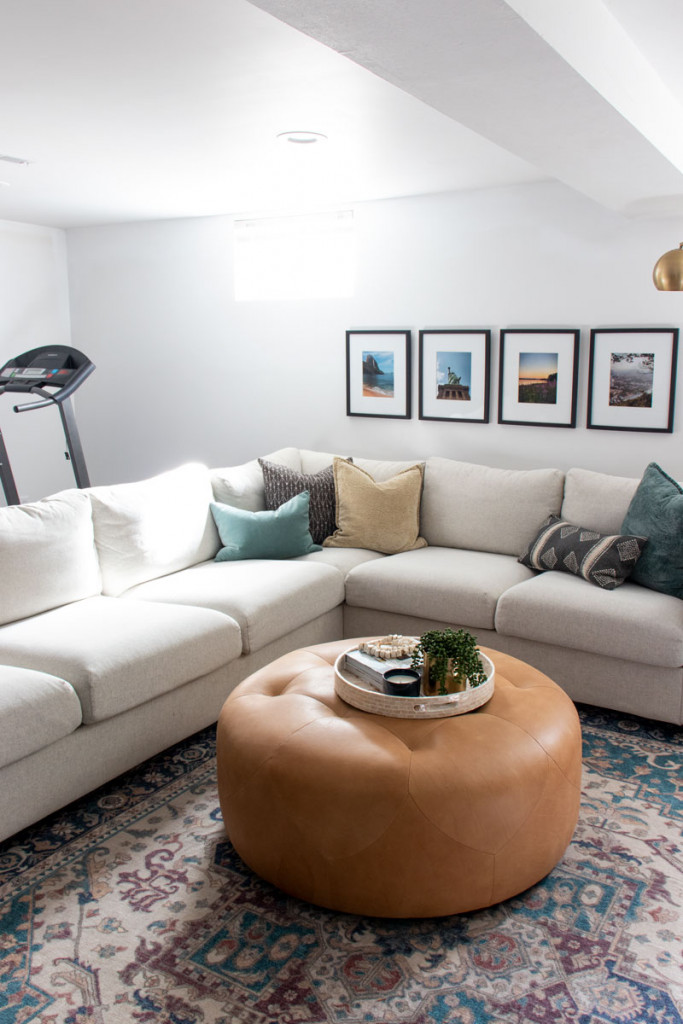
Related Links:
Basement Study & Craft Area
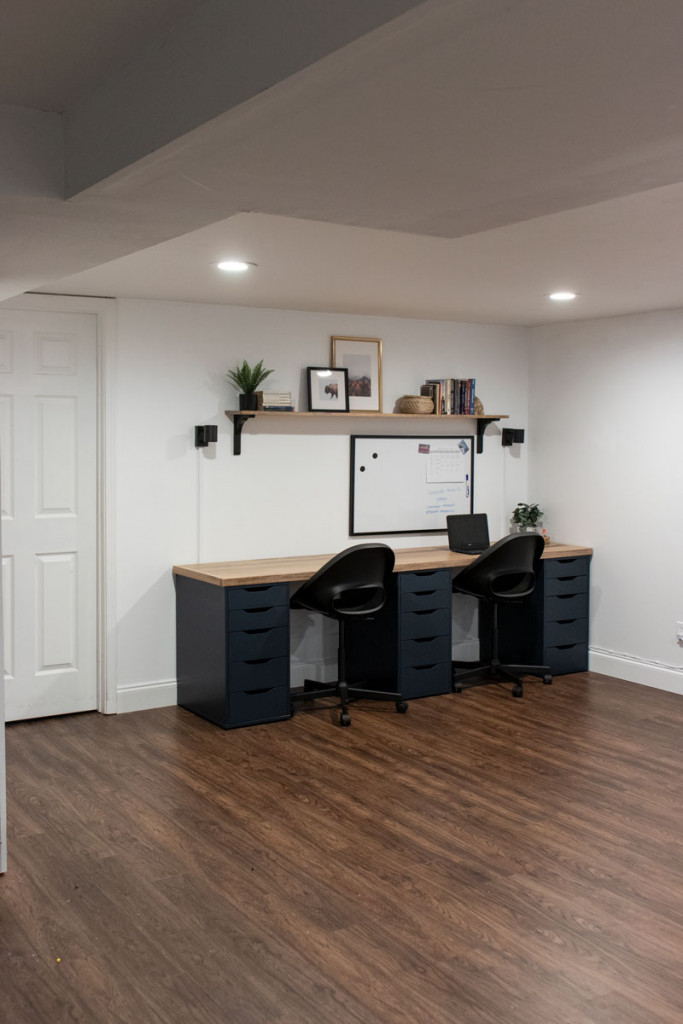
This other end of the basement is a study and craft area for my kids. Like many of you, we had to make sure each kid had their own desk area to do virtual school from last year, so I built this tabletop on top of Ikea drawers.
On the other side of the wall here is a walk-in closet that I’ve never photographed because we use it for storage. Most recently my teen has claimed the walk-in closet as his video game room, and mounted a TV on the wall! haha!
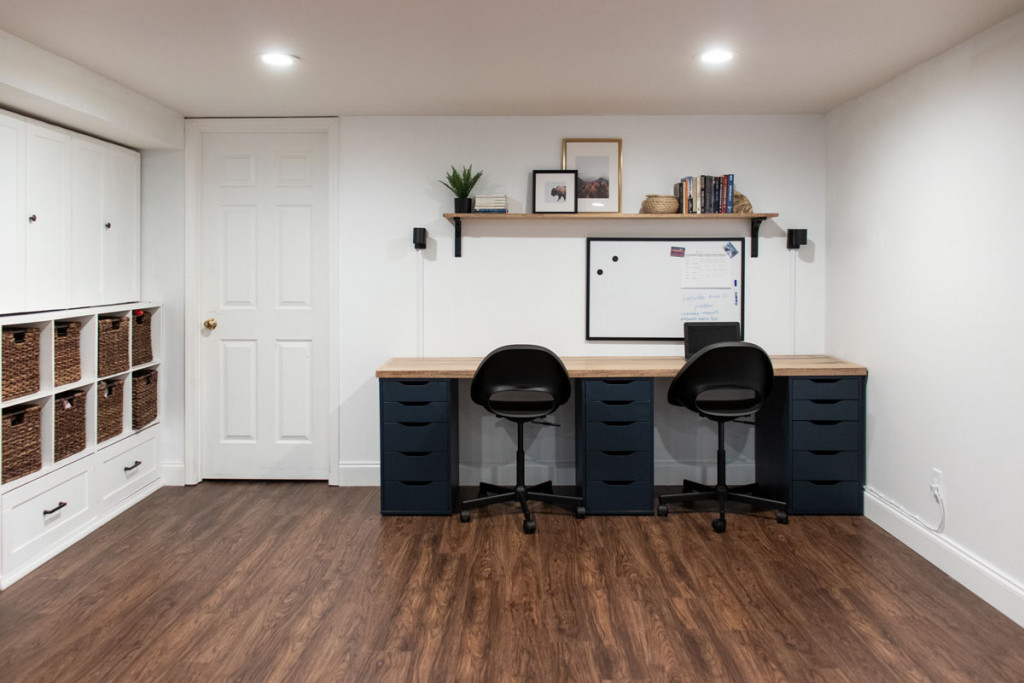
On this adjacent wall you can see the craft and toy storage I built several years ago. It does NOT look this neat and tidy now, but it is well-used and loved. The kids keep toys and games in the baskets and drawers and craft supplies are in the upper cabinets as you can see.
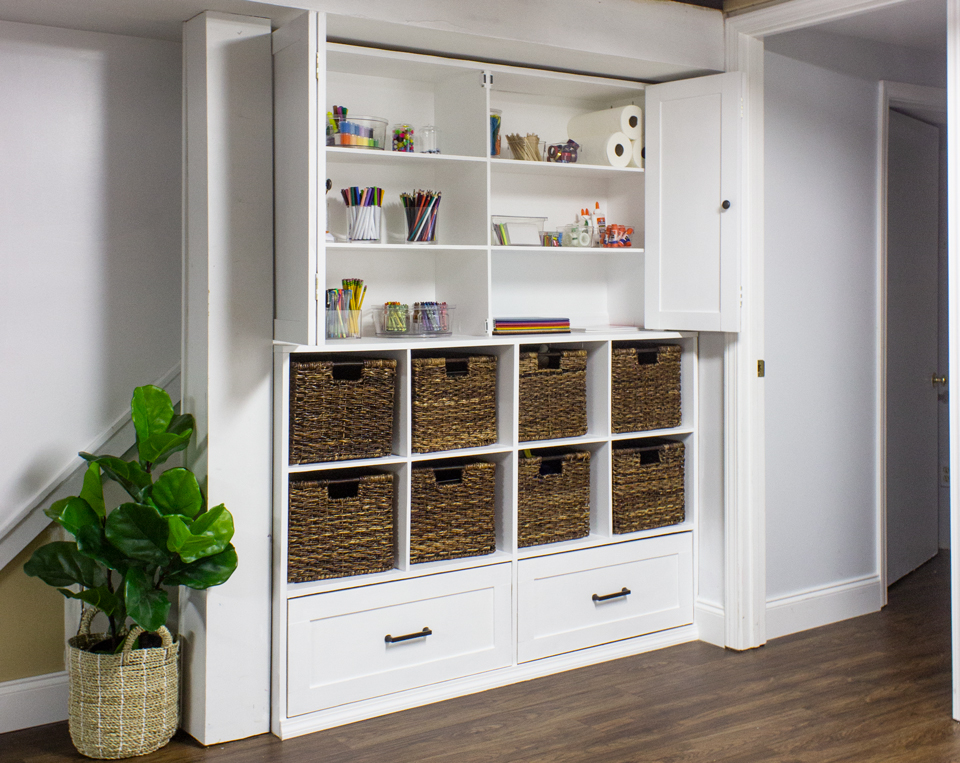
Related Links:
Guest Room
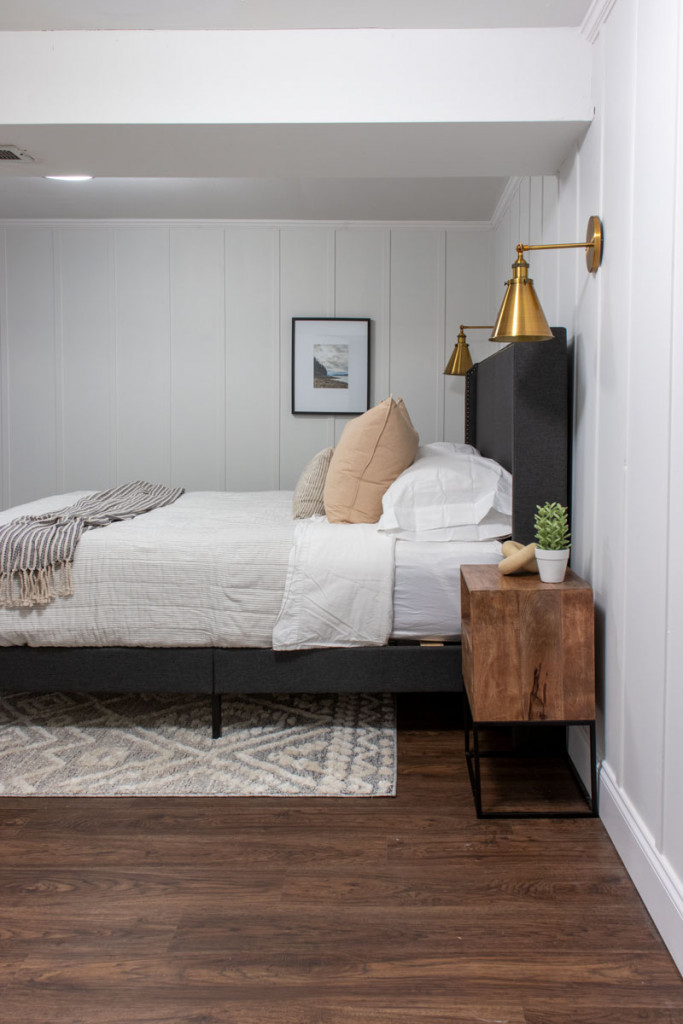
The guest room was mostly neglected over the past 7 years but last summer we got a new bed, nightstands, and rug. I also installed the battens on the walls and replaced the light fixtures. In the corner, not pictured, is where my husband works from home and I didn’t photograph it because he has multiple computer screens and it doesn’t look ‘pretty’ haha!
The wall color is Shiplap by Magnolia Paint.
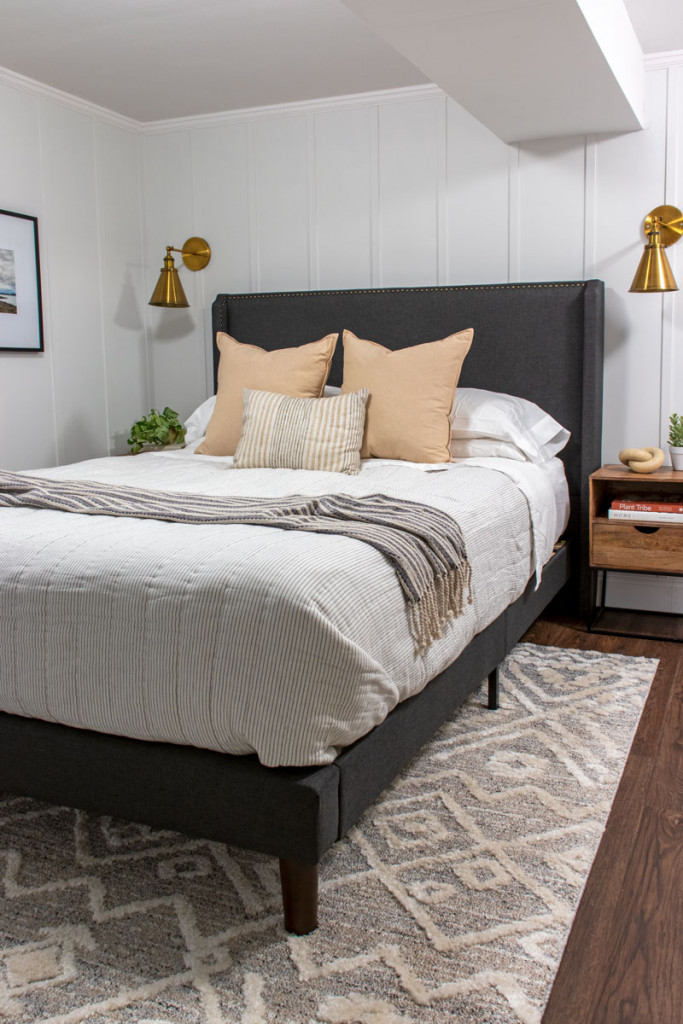
Since the pandemic, my 15 year-old has claimed this guest room and sleeps here most nights, even though he has a bed upstairs.
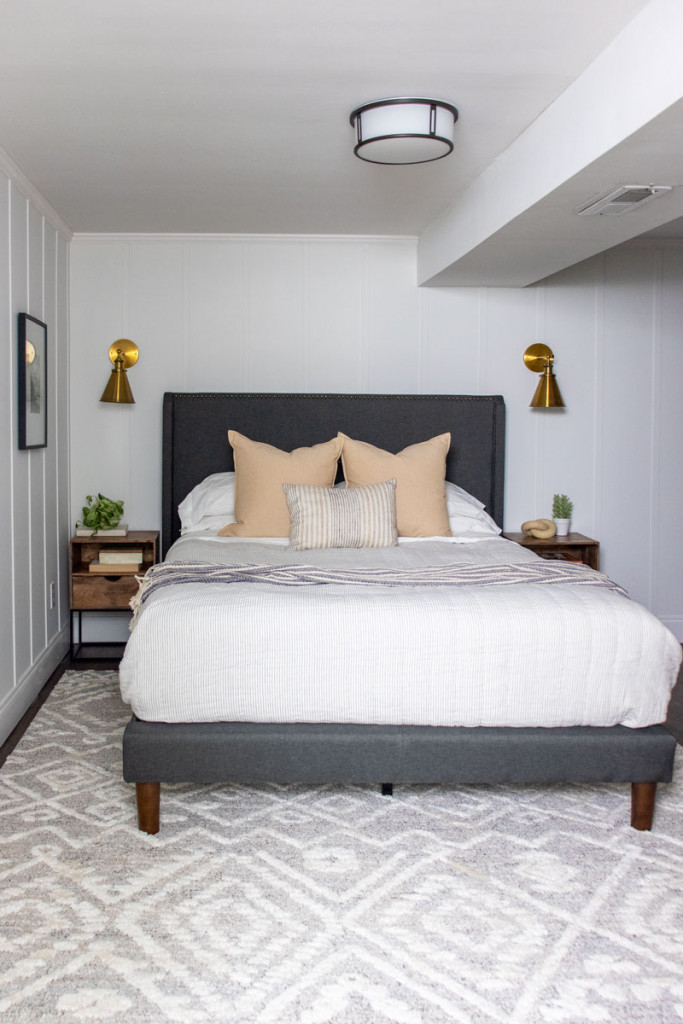
Related Links:
Guest 1/2 Bathroom

The guest bathroom was done years before the bedroom, so you can see in the pic above, the walls fo the bedroom don’t have the same wall-treatment from the previous pictures. However, now it is all consistent– the wall treatment and color is the same for the bedroom as the bathroom.

I refreshed this bathroom with new flooring, refacing the cabinet fronts, replacing the faucet and fixtures, a new toilet, and installing a batten wall treatment.
The wall color is Shiplap by Magnolia Paint and the vanity is painted Blackboard by Magnolia Paint. The floor is Wrought Iron- Deco Pattern Luxury Vinyl Sheet by Mannington.
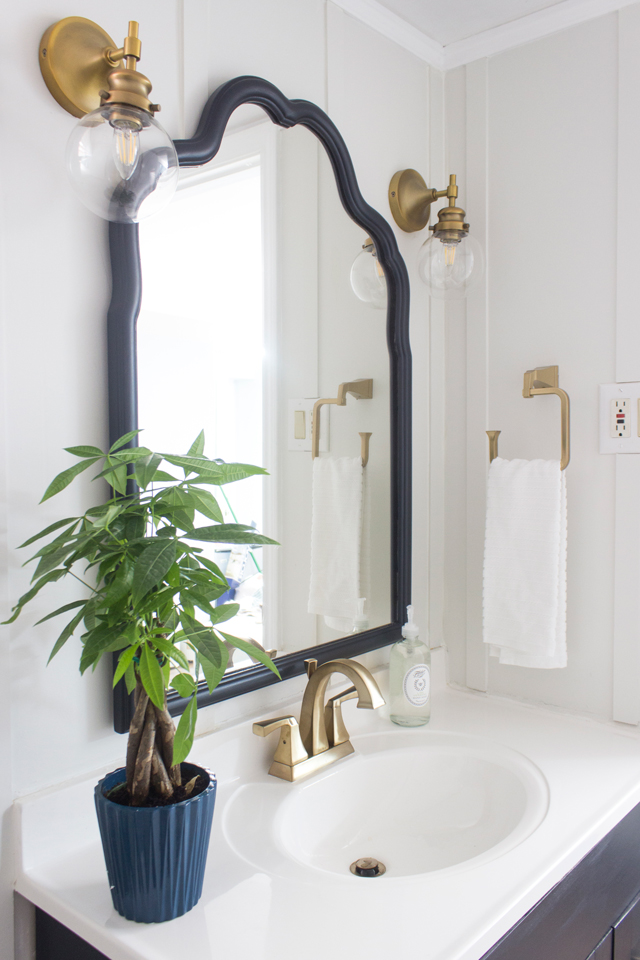
Related Links:
Back Patio
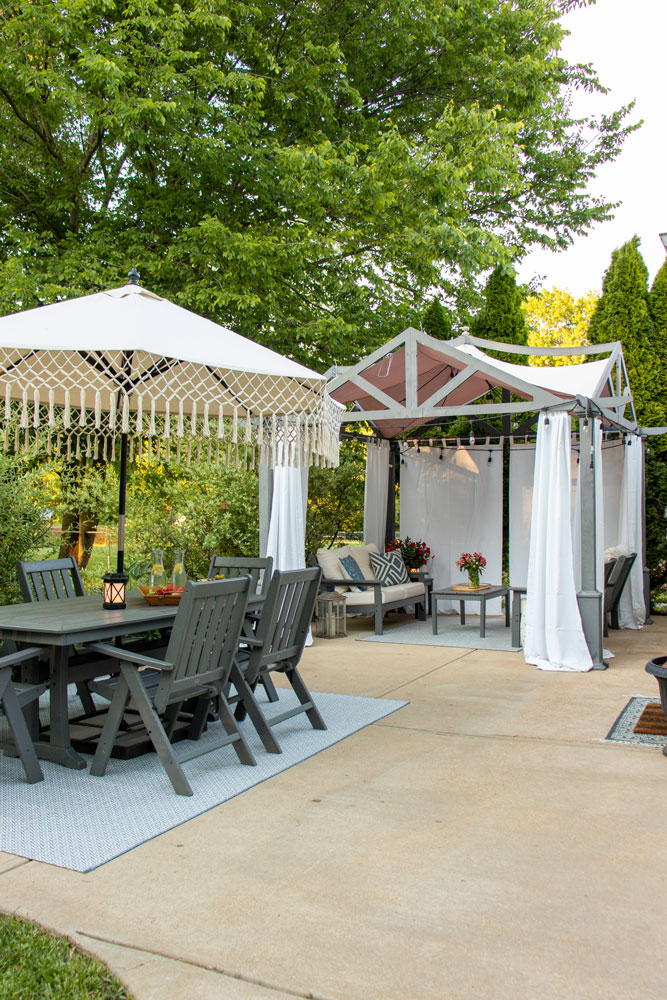
The last space is our back patio which has been a labor of love too. It has had several updates over the years but I am most satisfied with how it is now. These pics were from last summer but the layout and features are the same.
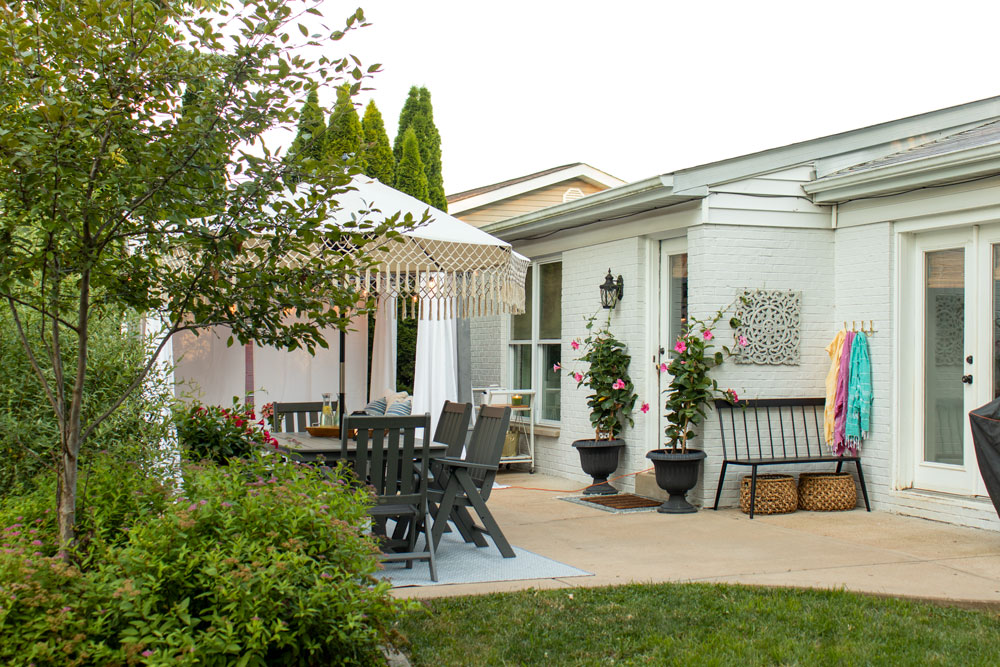
Our bushes and landscaping are mature, the spaces are intentional and used often.
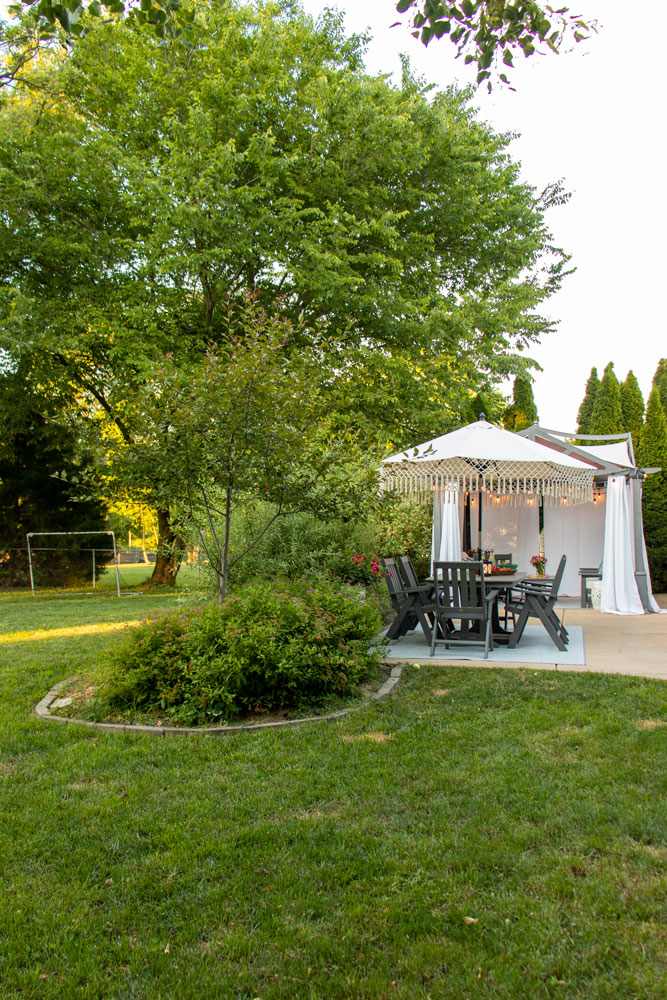
Honestly, the back yard is one of the best features of our home tour. The backyard is huge and the kids play soccer back here all the time!
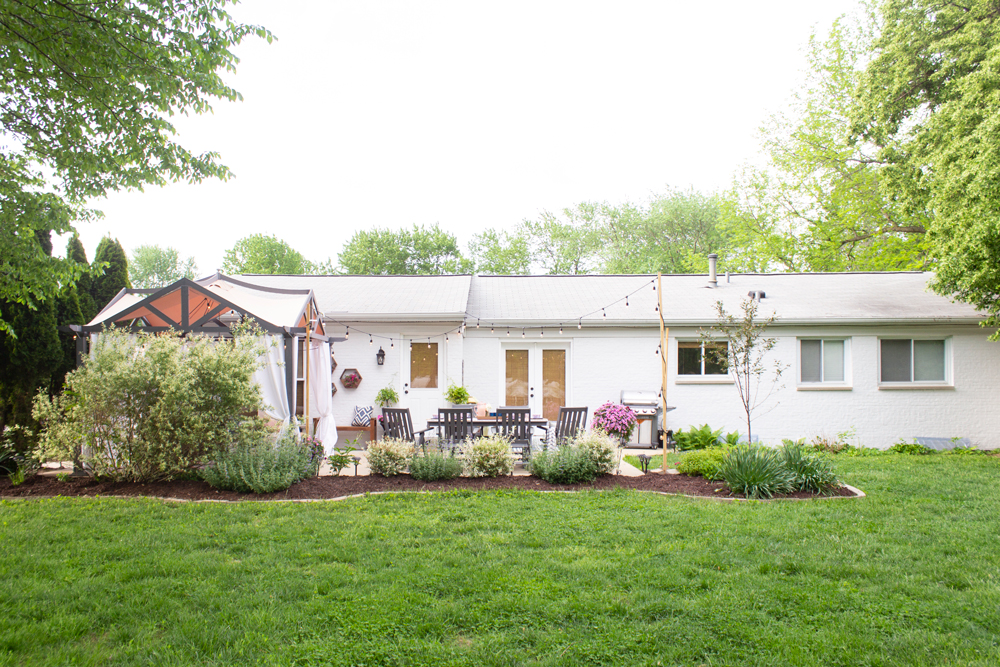
Related Links:
Outdoor Entertaining Essentials
_____________________________________________________
I’ll be updating this post with our kitchen changes, and the bathroom reveal once it is live. Until then…
What do you think of the home tour? What is your favorite part?
YOU’VE DONE A WONDERFUL, CREATIVE JOB WITH YOUR INTERIOR AND BACKYARD PATIO AREA!
NOT SO MUCH WITH THE FRONT FACADE – COLUMNS CRY OUT TO BE PAINTED WHITE AND THE WINDOW BOXES GREY TO MATCH THE DOOR. THE BROWN STAIN DOESN’T HARMONIZE
IN THE SECOND PHOTO OF YOUR FRONT DOOR IT LOOKS TOO BUSY. YOU COULD PAINT THE HOUSE NUMBER SIGN GREY TO MATCH THE DOOR AND REMOVE THE WREATH TO CREATE A MORE PLEASING LOOK.
YOUR INTERIOR AND BACK YARD ARE REALLY EXCEPTIONAL. CONGRATULATIONS ON YOUR PHOTO SHOOTS.
Sharon,
Rachel was going for a specific look. I totally get it and like it. Don’t be so critical of someone else’s design style. There’s no right or wrong, it’s subjective. Everything doesn’t have to be so matchey, matchey. I know, not a real word, but I hope you get my point.
She has done a great job with a lot of hard work.
I disagree. I like the 3 different colors.
Love it! Seeing the whole house on tour in one post is amazing. It really shows of the flow of design from one room to the next. You’ve given me more inspiration to keep going on my own home.
Your hard work is so impressive and your home is lovely!
Morning Rachel,
Been awhile since I have been by……….you have such a warm and lovely home hon. It is all so beautiful I couldn’t just pick one thing, but I was amazed at the charm you added to the outside of your home too, front and back. It all looks fabulous, am always amazed at your woodworking and
painting skills. Awesome! Thanks for sharing your home with us. Enjoyed it very much.
Blessings,
Nellie
Well, I really like the front of your house, particularly the posts and window boxes. I do have a question, we are getting ready to paint our cabinets white. They are amish made, natural maple and starting to look a little orangey. I really do not want to paint the inside of the cabinets (mainly because I’m almost 80, lol). Did you paint the inside of yours? Thanks, your home is beautiful and so many good ideas!
Your home is beautiful! All your hard work has paid off. The front and back are very inviting. Love it all, inside too.
Thank you so much for sharing your home with us. I love all of the updates that you have made and the exterior is especially amazing! Adding a third column is genius and I love the contrast the wood accents provide! Everything is so lovely and inviting, I am not at all surprised your home has been featured in magazines.
I am totally in awe of everything you have done to your house. It is beautiful!
Years and years of amazing progress! This house has come so far and you have done everything perfectly!
What a lovely, cozy, and welcomimg home you have created! I love every bit and I’m so impressed with the building you’ve done (drawers, etc)!
Wow! Beautiful transformations in every room! You have done so much with this house! I love the front of your house with big wood columns! Love that you painted the brick! It really transformed the house!
All of your closet makeovers are so impressive! I love all your paint colors. The room with your white IKEA sofas has a very similar color scheme and vibe as mine does. Blues and greens 🥰 I love it!
Great job!!
Thank you for sharing. We used your outdoor ranch home renovation as a basis for one of our homes here in Ohio. It turned out amazing.
I love to see houses with smaller rooms (like mine) and how creative you can get with use of space. I also love the vintage mix with modern, a really cozy look.
I can not find Dove Gray only Dove?
It’s a brick/masonry paint color only.